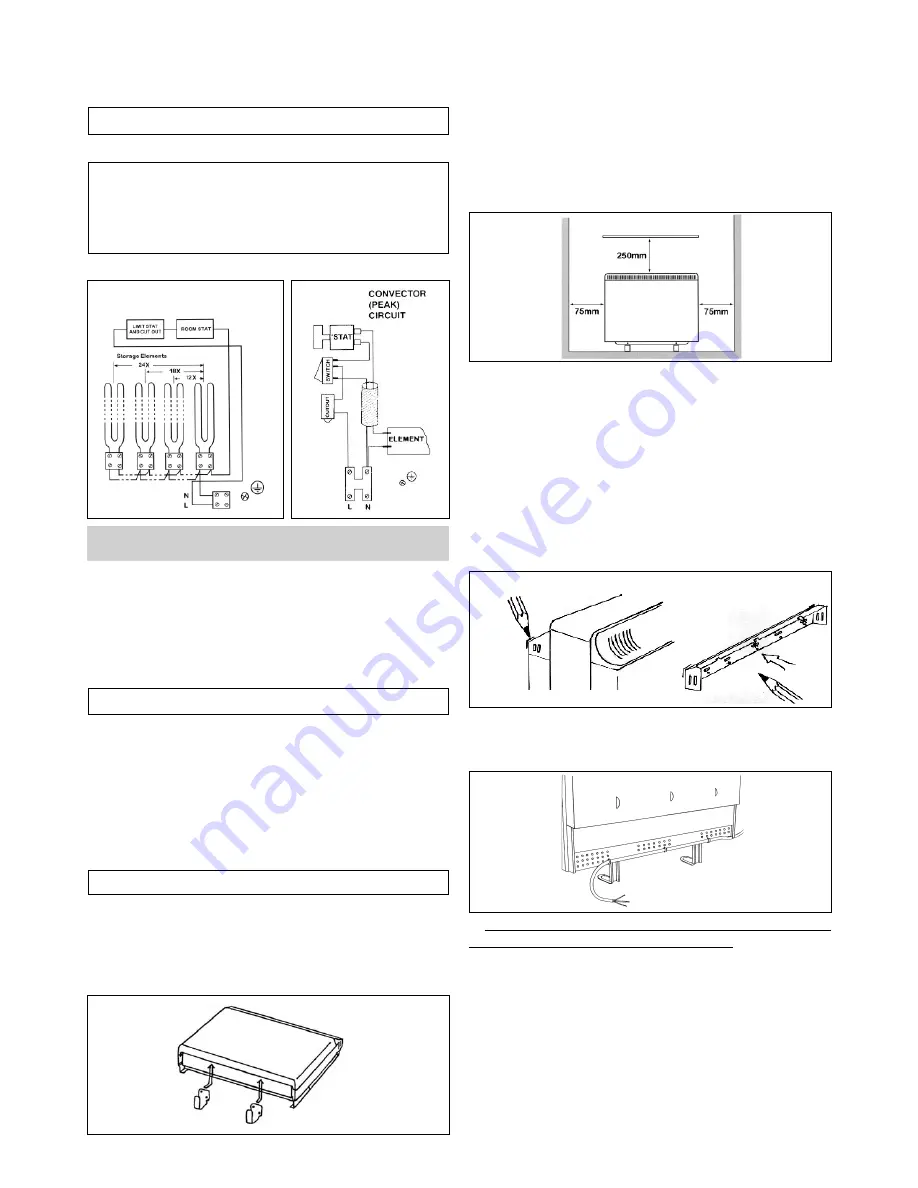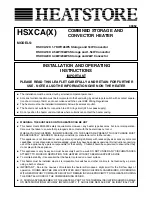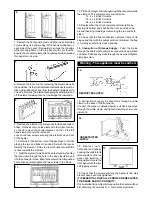
INSTALLATION INSTRUCTIONS
PREPARATION
The heater will arrive
separately from its storage
bricks, the following bricks
will be required:
Model 12 - 8 bricks
Model 18 - 12 bricks
Model 24 - 16 bricks
WARNING - This appliance must be earthed
Only heat resisting cable (min. rating T85) should be used.
The wires in the mains cable will be coloured as follows:-
GREEN & YELLOW
-
EARTH
BLUE
-
NEUTRAL
BROWN
-
LIVE
SOLID BRICK/BLOCK:
No. 10 Size plastic inserts, 8mm
drill bit. Drill hole 15mm deeper than plastic insert length.
PLASTERBOARD
- If possible locate studding and use
No. 10 woodscrews directly into the wood, otherwise M5
rawplug intersets are suitable.
NOTE: FOR OTHER WALL TYPES
(e.g. Timber frame and
hollow concrete)
SEEK SPECIALIST ADVICE.
1. ENSURE THAT FIXING KIT AND FEET HAVE BEEN
LOCATED BEFORE DISPOSING OF PACKAGING.
FIXING ASSEMBLY
2
. Fit the feet with the open end of the foot to the front of the
heater. Secure each foot using taptite screws provided.
2.
3. Place the heater on its feet and in the desired position
against the wall. Ensure the heater is based on a
fi
rm level
surface at least 75mm from any end wall and at least 250mm
below any shelf or similar projection. Cut away any gripper
rod or carpet which would prevent the heater sitting
fi
rmly
on the
fl
oor.
3.
4. Mark the position of the two outside corners of the wall
bracket with the heater pushed tight against the wall. Remove
the bracket from the heater by removing the screw at each
end. Place the heater to one side and reposition the bracket
against the wall using corner marks for alignment.
Four
fi
xing positions must be chosen for the 24, three for
the 18 and two for the 12. Mark the positions for the
fi
holes - two at the extreme ends and the others spaced evenly
between them. Remove the bracket from the wall, drill the
holes in the positions marked, and insert suitable
fi
xings
previously described. Secure the wall bracket to the wall.
4.
5. If mains connection is to be made from the left side at
this point the mains lead must be secured to the back of the
heater using ties provided in the
fi
xing kit.
6.
THE FOLLOWING MUST BE APPLIED WHEN FIXING
THE HEATER TO THE WALL BRACKET
i) If no skirting board is present secure the heater through
the wall bracket slots closest to the wall.
ii) If 100mm (4in) skirting is present secure the heater
through the outer slots.
iii) If skirting taller than 150mm (6in) is present this must be
reduced to 150mm (6in.)over the entire width of the heater
plus 25mm (1in) at each end.
Do not fully tighten these screws until the bricks are loaded
into the heater as some settling of the heater may occur.
NOTE: NEVER REMOVE THESE SCREWS WITHOUT
FIRST UNLOADING THE HEATER.
SUGGESTED FIXINGS
Circuit Diagram
5.






















