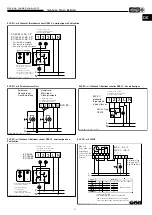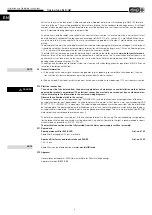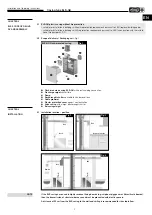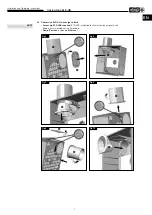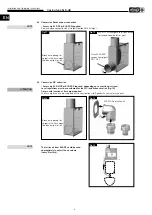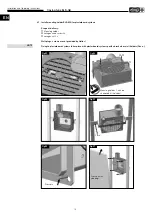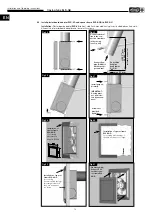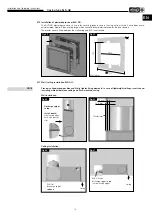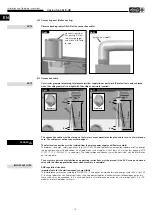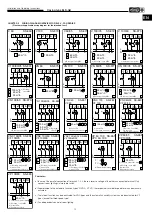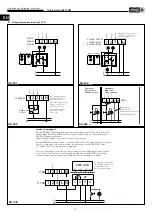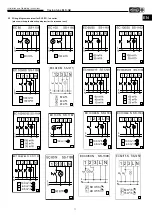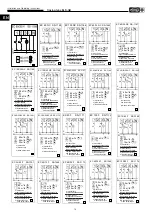
EN
EN
Casing type ELS-GU
Installation and Operating Instructions
3
2�1 Important information
To ensure safety and correct operation please read and observe the following instructions carefully before proceeding.
The electrical connection must be fully isolated from the power supply up to the final assembly!
Once installation is
complete, place the installation and operating instructions and accessories for the final assembly in the ELS casing
and close the casing with plaster protection cover until the final assembly. After the final assembly, the installation and
operating instructions must be issued to the operator (tenant/owner).
2�2 Warning and safety instructions
The adjacent symbol is a safety-relevant warning symbol� All safety regulations and/or symbols must be abso-
lutely adhered to, so that any dangerous situations are avoided�
m
DANGER
Indicates dangers which will
directly result in death or serious injury
if the safety instruction is not followed.
m
WARNING
Indicates dangers which can
result in death or serious injury
.
m
CAUTION
Indicates dangers which can result in
injuries
if the safety instruction is not followed.
ATTENTION
Indicates dangers which can result in
material damage
if the safety instruction is not followed.
2�3 Warranty claims – Exclusion of liability
If the preceding instructions are not observed all warranty claims and accommodation treatment are excluded. This
also applies to any liability claims extended to the manufacturer.
The use of accessories not offered or recommended by Helios is not permitted. Potential damages are not liable for
warranty.
2�4 Regulations – Guidelines
If the product is installed correctly and used to its intended purpose, it conforms to all applicable regulations and CE
guidelines at its date of manufacture.
2�5 Receipt
Please check delivery immediately on receipt for accuracy and damage. If damaged, please notify carrier immediately.
In case of delayed notification, any possible claim may be void.
2�6 Storage
When storing for a prolonged time the following steps are to be taken to avoid damaging influences:
Sealing of bare parts with anti-corrosion agent, motor protection with dry, air-dustproof packaging (plastic bag with
drying agent and moisture indicators). The storage place must be waterproof, vibration-free and free of temperature
variations.
When storing for several years or motor standstill, an inspection of the bearings and possible bearing replacement are
absolutely necessary before commissioning. Furthermore, an electrical inspection must be carried out according to
VDE 0701 and VDE 0530.
When transhipping (especially over longer distances), it must be checked whether the packaging is suitable for the
method and manner of transportation.
Damages due to improper transportation, storage or commissioning must be verified and are not liable for warranty.
2�7 Area of application
The units are designed for the ventilation of living spaces, especially sanitary rooms and domestic kitchens according
to DIN 18017, pt.3. In case of operation under difficult condition, e.g. high humidity, longer standstill periods, heavy
contamination, excessive strain due to climatic influences (e.g. operating temperature > 40 °C) as well as technical
and electronic influences, consultation and approval is required, since the series is not suitable for this. The entire fan
corresponds to protection category IPX5 (jet-water protection), protection class II and it may be installed in zone 1 wet
rooms according to VDE 0100 pt. 701.
The unit must only be used according to its intended purpose!
2�8 Performance data
The unit must be installed correctly with correctly designed extract air ducting and sufficient supply air flow to achieve
the optimum performance.
When using a vented fire place (chimney) in a ventilated room, there must be sufficient supply air for all operating con-
ditions (consult chimney sweep).
Different versions and unfavourable installation and operating conditions can lead to a reduction of output. In accor-
dance with DIN 18017, pt. 3, the flow rate for the simultaneous operation of multiple fan units in a line and caused by
external influences may be up to 15 % below the planned flow rate.
The catalogue noise levels are A-rated sound power levels L
WA
(according to DIN 45 635 pt.1). Data in A-rated sound
pressure L
A
contain room-specific properties. These significantly affect the adjusting noise.
Information on duct systems for ventilation systems with common extract air ducts
The ventilation system must be designed according to DIN 18017, pt. 3. The extract air lines consist of the connecting
lines for the fans and the common extract air line (main line). The line section above the highest unit connection is
described as the discharge line and must be vented via the roof.
CHAPTER 2
GENERAL INSTALLA-
TION AND OPERATING
INSTRUCTIONS
m
m
DANGER
m
WARNING
m
CAUTION
ATTENTION
NOTE











