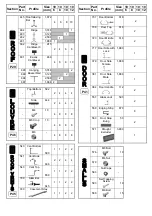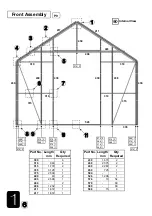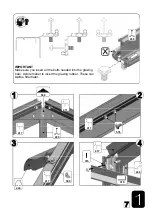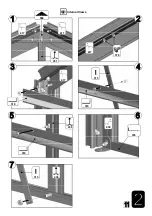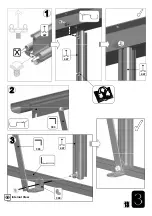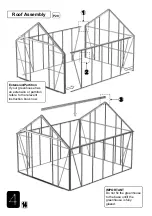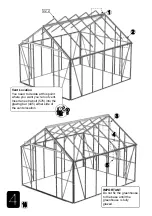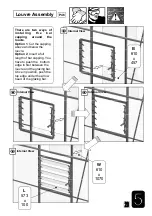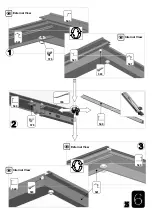
IMPORTANT
Make sure
you insert all
the bolts
needed into
the glazing
bars. Aslo
remeber to
insert the
glazing
rubber. These
can
not
be
fitted later.
438
Rear Assembly
Part No. Length
Qty
mm Required
300
- 4
315
1,779 2
319
3,116 2
335
3,128 1
411
1,872 1
417
1,872 1
430
1,670 2
438
2,075 2
439
2,280 2
451
2,690 1
500
- 1
576
10 38
579
- 42
580
- 42
588
15 4
P10
576 2
576 1
588 1
588 1
576 3
588 1
576 3
588 1
Internal View
576 3
588 1
576 4
576 3
588 1
576 1
588 1
588 1
576 2
576 4
576 4
417
411
451
319
315
315
319
439
439 438
438
335
430
430
Summary of Contents for HE-NAS 10'5"x10'9"
Page 8: ...Section View 403 406 430 335 403 406 310 439 300 310 315 439 404 ...
Page 9: ...526 375 Section View 335 335 526 375 335 300 300 335 439 438 439 ...
Page 11: ...Internal Views 451 500 417 411 315 576 319 319 319 439 335 430 438 315 417 417 ...
Page 13: ...447 447 447 Internal View 300 447 303 303 ...
Page 15: ...430 335 300 450 430 411 411 417 500 ...
Page 18: ...445 Internal View ...
Page 26: ...XL Autovent Attachment to Hercules Greenhouses 709 543 541 540 541 Internal View 411 417 ...





