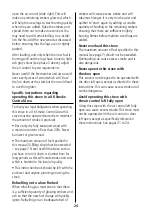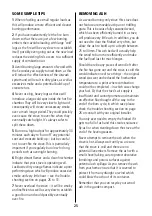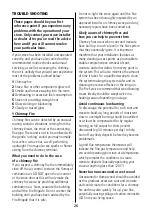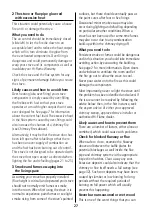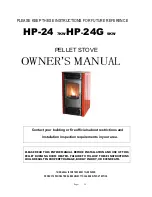
14
BASIC INSTALLATION CHECK-LIST
This information is intended to outline the
general principles of installing your stove.
However, as each installation will vary it is
unfortunately not possible for these guidelines
to be comprehensive.
•
Not only is it a legal requirement to ensure
that your stove installation complies with all
applicable Building Regulations, it is also a
requirement of your Hi-Flame Warranty that
the stove is installed by a competent person
such as a Hetas registered installer. They will
be fully aware of any building and safety
regulations which apply to stove installations
in your location.
• The existing constructional hearth and
back hearth upon which the stove will sit is
suitably constructed and is made from a non-
combustible material of the correct thickness
so that it conforms to all applicable Building
Regulations. The superimposed hearth (the
thinner, usually decorative surface, which sits
on the constructional part of the hearth) is
suitably constructed and conforms to all
applicable Building Regulations.
• The fireplace recess or opening is suitably
constructed and any new lintel conforms
to all applicable Building Regulations. The
recess should be able to accommodate the
stove along with the safe minimum operating
distances required (see page 8). Any fireplace
lining should have the appropriate fire rating.
NB
Plasterboard is not a suitable lining.
• Any adjacent walls, next to which a free-
standing stove is installed, should be of a
suitable thickness, made of an appropriate
non-combustible material and conform to all
applicable Building Regulations.
• The chimney is of sufficient height and is in
good condition and conforms to all applicable
Building Regulations for stove installation.
Please refer to the to current issues of
BS EN 15287-1:2007 Design, installation and
commissioning of chimneys.
NB
The minimum flue height required for this
stove is 4.5 metres (15’). For shorter flues,
the calculation procedure outlined within BS
EN13384:1 may be used to determine whether
a proposed flue design and height is capable
of providing sufficient flue draught.
• Sweep and test the chimney prior to installation.
• The proximity of all combustible materials to
the intended stove installation must conform
to the minimum requirements outlined within
this handbook (see page 8) as well as local,
national and European Building Regulations,
whichever is the greater. A combustible material
is anything which can burn once it gets hot
enough and includes plasterboard, skirting
boards, wooden fire surrounds, wooden
mantles, wallpaper, fabrics and floor coverings.
Remember these materials could be concealed
behind other materials which on the surface
may appear to be non-combustible, for example,
plasterboard and stud partitioned walls.
• You must ensure that this stove receives an
adequate air supply for its safe performance.
In a post-2008 home this must be from either
a permanently open air vent or via the stove’s
direct external air supply. See panel overleaf
for houses with MVHR systems. Additional
information on air supply requirements is also
available on page 34.
ENSURING A SAFE AIR SUPPLY WHEN
MECHANICAL EXTRACTION IS PRESENT
Potential depressurisation caused by
extractor fans etc must be assessed for
any risks and the appropriate ‘worst case
scenario’ spillage tests and flue draught
measurements must be undertaken by an
appropriately qualified installer during the
commissioning process. See the section on
Commissioning on page 37.
























