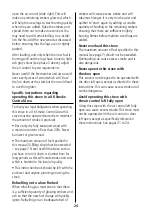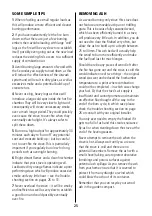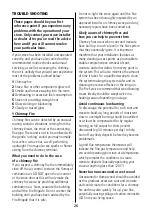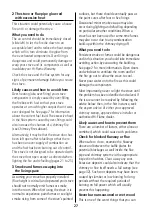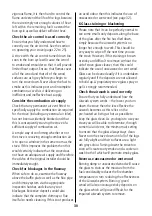
GENERAL INSTALLATION GUIDELINES
Due to the wide variety of installation locations
and types this information should only be
considered as general guidance – you must
always refer specifically to current Building
Regulations which apply to your country or
region. For a list of these see page 13.
The Hearth
This stove can be installed on a 12mm thick
non-combustible decorative hearth subject
to Building Regulations. The hearth must be
capable of supporting the weight of the stove
(when loaded) along with any flue components
which may bear down on the stove.
In England and Wales when this stove is used
in a fireplace there is a requirement for the
hearth to project a minimum of 225mm (9”)
in front of the opening or jam and not less
than 150mm (6”) at each side of the recess.
When using as a free-standing stove please
refer to current Building Regulations for
hearth dimensions. In addition any hearth
must provide protective coverage for the
minimum clearance distances for this stove
outlined on pages 7 and 8 and should also
extend by a minimum distance of 225mm
(9”) from the front edge of the stove. The wall
behind the stove should be non-combustible
or alternatively be adequately protected from
heat from both the stove and flue pipe.
The ‘Fireplace’
The stove can be sited within a brick or stone
fireplace recess or used free-standing. The
fireplace side and rear walls should be at least
75mm thick and made of non-combustible
brick or stone. Adequate air space around the
stove will allow the stove to radiate heat and
circulate warm air around the room must be
provided. This will also prevent any structural
damage to the fireplace walls as well as help
avoid potentially over-heating the stove and
damaging components. For recommended safe
distances when this stove is located inside a
fireplace – see pages 7 and 8.
Please note
if the fireplace interior needs to be lined you
must not use standard plasterboard as this is
combustible. Any sheet materials, the supports
used behind it and fitting components should
have the maximum possible fire rating.
Installing inside a Mock Chimney Breast
if you propose to install this stove within a
mock chimney breast and fireplace then
extreme care must be taken in all instances to
provide the safe minimum distances. Particular
attention should be paid to ventilating the
structure in order to prevent any potentially
dangerous build up of heat inside the structure
or to any of its metal fixings. Ideally, the use
of combustible materials should be avoided
and any sheet materials used should have the
maximum possible fire rating.
Please note
standard plasterboard is a combustible
material and should never be used.
The Chimney, Flue and Flexible Liners
Other appliances should not share or be con-
nected to the same flue system or chimney.
If you are using an existing chimney check its
condition and suitability (see below) and, in
the interests of safety, ensure that it is swept,
even if the chimney has never been used
before or you intend to use a flexible liner.
The minimum flue draught requirement for
this stove is 12Pa and the minimum flue
height required for this stove is 4.5 metres
(15’) from the top of the stove to the top of
chimney terminal.
Alternatively, the calculation procedure
outlined within BS EN13384:1 may be used
to determine whether any proposed flue
design and height is capable of delivering the
minimum 12Pa updraught required for the
safe performance of this stove. A copy of the
installer’s flue calculation will be needed as
part of the Hi-Flame warranty registration for
15
























