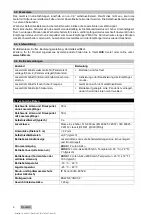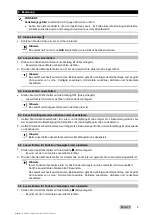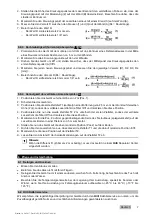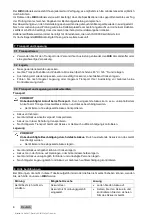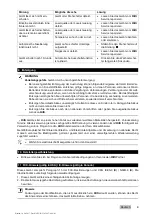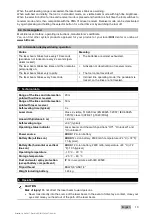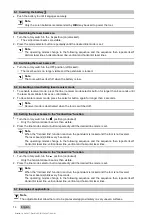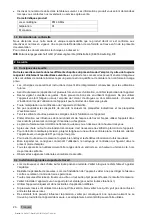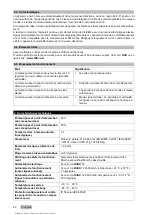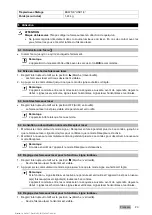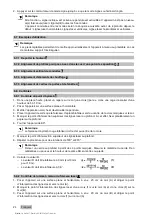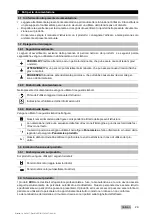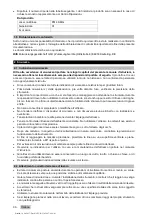
English
15
5.7.1 Transferring heights
5.7.2 Setting up drywall track for a partition wall
,
5.7.3 Vertical alignment of pipes
5.7.4 Aligning heating units
5.7.5 Aligning door and window frames
5.8 Checking
5.8.1 Checking the plumb point
1. Make a mark on the floor (a cross) in a high room (e.g. in a stairwell or hallway with a height of 5–10 m).
2. Place the tool on an even, level surface.
3. Switch the tool on and unlock the pendulum.
4. Position the tool so that the lower plumb beam coincides with the center of the cross marked on the
floor.
5. Mark the top point of intersection of the laser lines on the ceiling. Attach a sheet of paper to the ceiling
before making the mark.
6. Pivot the tool through 90°.
Note
The lower red plumb beam must remain on the center of the cross.
7. Mark the top point of intersection of the laser lines on the ceiling.
8. Repeat the procedure after pivoting the tool through 180° and 270°.
Note
Form a circle on the ceiling from the 4 marked points. Measure the diameter of the circle D in
millimeters or inches and the height of the room in meters or feet.
9. Calculate the value R.
◁
The value R should be less than 3 mm (corre-
sponds to 3 mm at 10 m).
◁
The value R should be less than 1/8".
5.8.2 Checking the leveling of the laser beam
1. Place the tool on an even, level surface approx. 20 cm from the wall (A) with the point of intersection of
the laser lines directed toward the wall (A).
2. Mark the point of intersection of the laser lines with a cross (1) on wall (A) and with a cross (2) on wall (B).
3. Place the tool on an even, level surface approx. 20 cm from wall (B) and carefully aim the point of
intersection of the laser lines at cross (1) on wall (A).
4. Use the adjustable feet to adjust the height of the point of intersection of the laser lines so that the point
of intersection coincides exactly with the mark (2) on the wall (B). In doing so, make sure that the bubble
level remains centered.
5. Mark the point of intersection of the laser lines again with a cross (3) on the wall (A).
6. Measure the offset D between the crosses (1) and (3) on the wall (A) (RL = room length).
Printed: 10.04.2017 | Doc-Nr: PUB / 5343697 / 000 / 01
Summary of Contents for PM 40-MG
Page 2: ...1 Printed 10 04 2017 Doc Nr PUB 5343697 000 01 ...
Page 3: ...2 3 4 5 Printed 10 04 2017 Doc Nr PUB 5343697 000 01 ...
Page 4: ...6 7 8 Printed 10 04 2017 Doc Nr PUB 5343697 000 01 ...
Page 5: ...9 10 Printed 10 04 2017 Doc Nr PUB 5343697 000 01 ...
Page 6: ...11 12 13 Printed 10 04 2017 Doc Nr PUB 5343697 000 01 ...
Page 8: ...Printed 10 04 2017 Doc Nr PUB 5343697 000 01 ...
Page 176: ...168 Eesti Printed 10 04 2017 Doc Nr PUB 5343697 000 01 ...
Page 177: ...Printed 10 04 2017 Doc Nr PUB 5343697 000 01 ...




