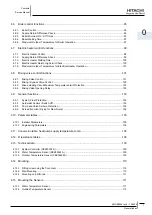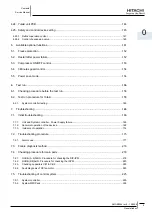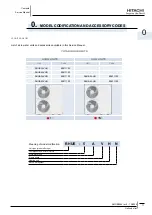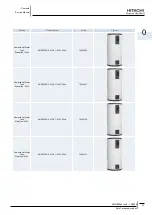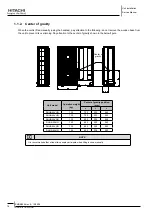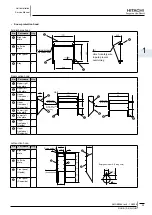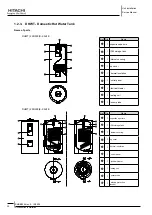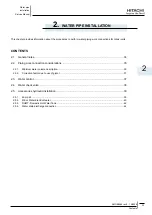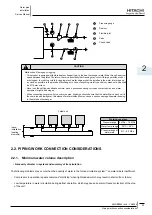
Unit installation
Service Manual
20
RHUE-(3~6)A(V)HN
SMGB0066 rev.0 - 12/2009
1.1.4. Place provision
• Concrete foundation
Foundation shall be on a level surface and it is recommended to be 100-300 mm higher than ground level.
-
Use M10 anchor bolts to fix the unit to the foundation. (Foundation bolts, nuts and washers are not included, and
-
must be field supplied).
Drain water might turn into ice on cold weather areas. Therefore, when installing the unit on a roof or a veranda,
-
avoid the draining on a public area since it may become slippery.
Drain water
900
1250
1450
174
410
440
640
Drain water place
Concrete base
Foundation bolt
Mortar charge
The whole of the base of the Yutaki unit should be installed on a foundation. When using vibration-proof mat, it should
-
also be positioned the same way. When installing the Yutaki unit on a fieldsupplied frame, use metal plates to adjust
the frame width for stable installation as shown in below figure.
57 mm
Base width of
Yutaki unit
Yutaki unit
is
unstable
Frame
60mm
Frame with
(Field supplied)
InCorrECT
CorrECT
Yutaki unit
is
stable
57 mm
Base width of
Yutaki unit
Frame
100mm or more
Metal plate
Recommended Metal Plate Size
(Field-Supplied) Material: Hot-Rolled Mild Steel
-
Plate (SPHC) Plate Thickness: 4.5 T
-


