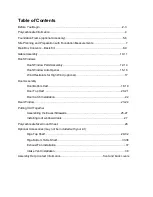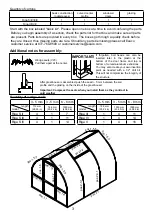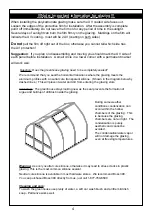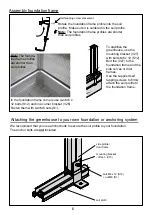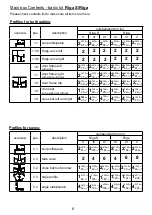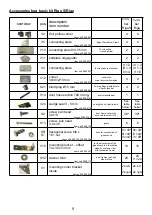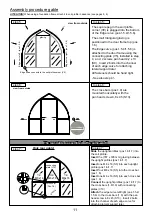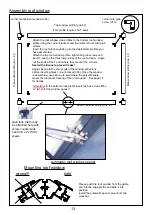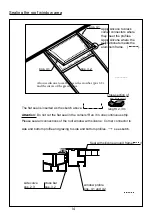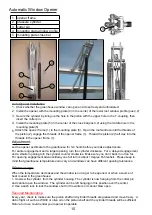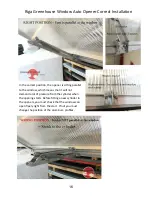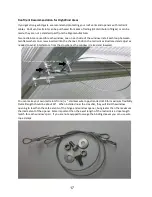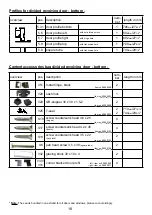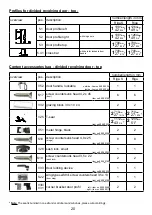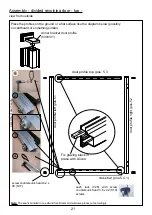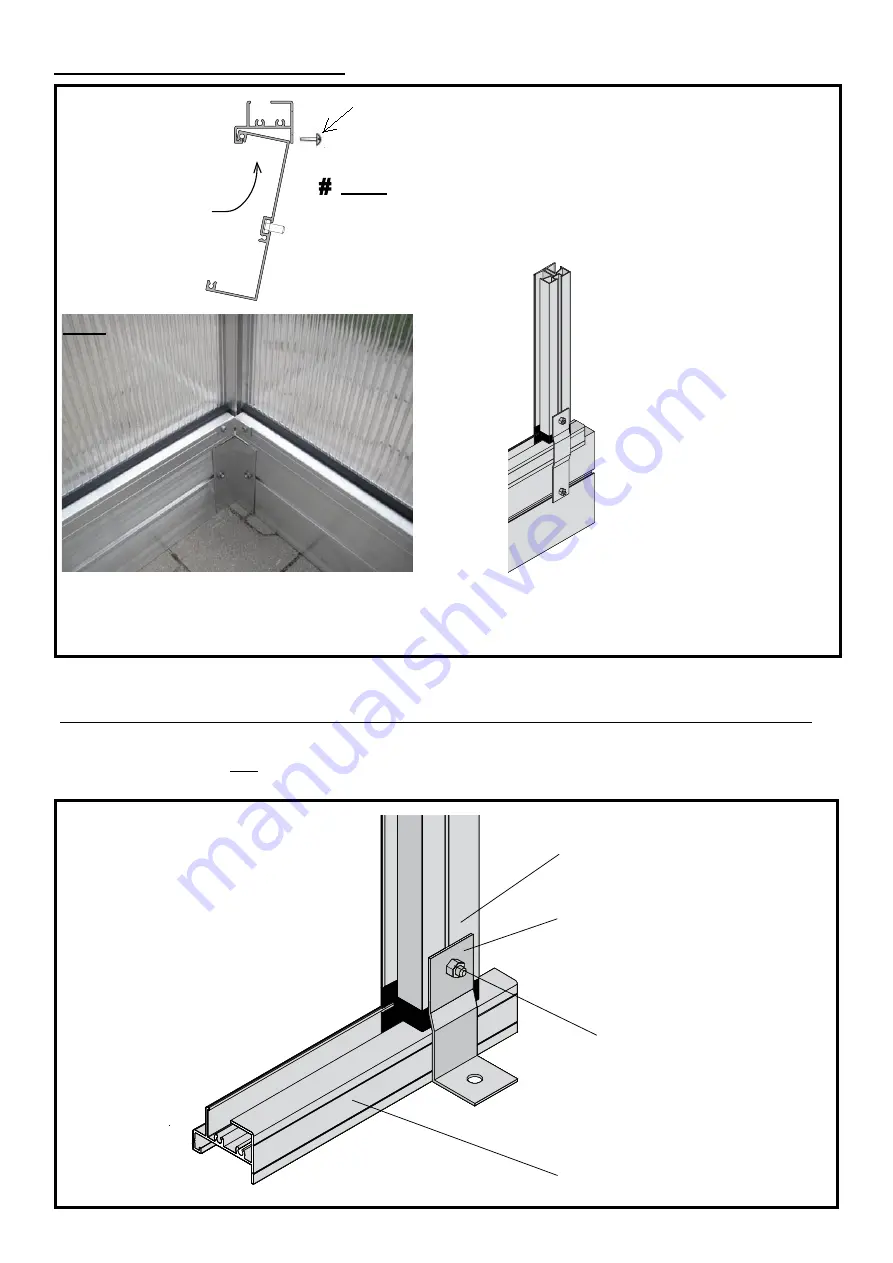
6
Note: The founda-
tion frame profiles
are shorter than
soil profiles
Attaching the greenhouse to your own foundation or anchoring system
We recommend that you use anchor bolts to
secure the soil profile to your foundation.
The anchor bolts are
not
included.
side profile/
door frame
mounting bracket
- offset - (V
5)
bolt M6 x
2 (S
2)
+ nut M6 (S
)
soil profil
Rotate the foundation frame profile into the soil
profile. Make sure it is centered in the soil profile.
N
ote:
The foundation frame profiles are shorter
than soil profiles
To stabilize the
greenhouse, use the
mounting bracket (V27)
with
bolts M6 x 2 (S2)
Bolt the (V27) to the
foundation frame and the
side curves or door
frames.
Use the supplied self
tapping screws to firmly
attach the soil profile to
the foundation frame.
In the foundation frame corners use two M6 x
2
bolts
(S2)
and one corner bracket (V26)
Fasten them with two M6 nuts
(S).
Assembly foundation frame
Self-tapping screw placement


