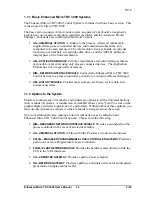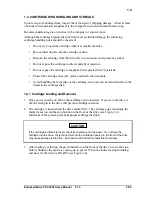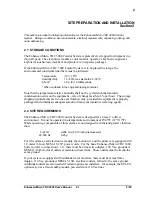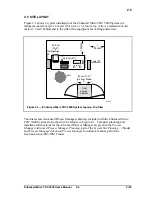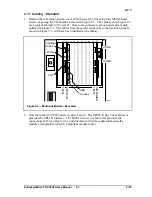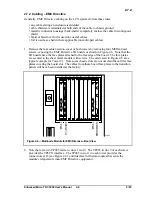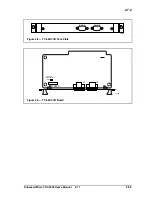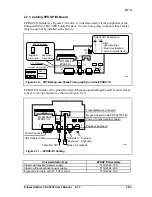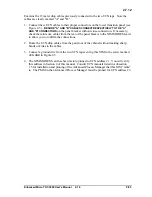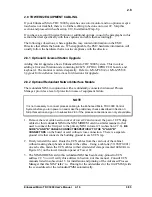
Enhanced Micro TDC 3000 User’s Manual
2-4
9/95
2.5
2.5 SITE LAYOUT
Figure 2-1 shows a typical installation of the Enhanced Micro TDC 3000 System in a
minimum-sized 4 meter x 4 meter (13.1 foot x 13.1 foot) area. Allow a minimum of one
meter (3.3 feet) behind and to the side of the equipment for cabling and service.
53281
Chair
1
Meter
1 Meter
Tower
#2
Tower #1
49.8 cm
(19.6")
Dual
Access
Cabinet
80 cm (31.5")
(All Four Sides)
61 cm (24")
30.5 cm (12")
53.4 cm(21")
Figure 2-1 — Enhanced Micro TDC 3000 System Layout—Top View
The dual access Advanced Process Manager cabinet is included with the Enhanced Micro
TDC 3000 System and is shown for reference in Figure 2-1. Complete planning and
installation instructions for the Advanced Process Manager are given in the Process
Manager/Advanced Process Manager Planning, part of the System Site Planning - 1 binder
and Process Manager/Advanced Process Manager Installation manual, part of the
Implementation/PM/APM binder.
Summary of Contents for Enhanced Micro TDC 3000
Page 1: ...L 8 Node Enhanced Micro TDC 3000 User s Manual MT11 520 ...
Page 2: ......
Page 10: ...Enhanced Micro TDC 3000 User s Manual iv 9 95 ...
Page 56: ...Enhanced Micro TDC 3000 User s Manual 3 8 9 95 ...
Page 82: ...Enhanced Micro TDC 3000 User s Manual 4 26 9 95 ...
Page 128: ...Enhanced Micro TDC 3000 User s Manual 5 46 9 95 ...
Page 144: ...Enhanced Micro TDC 3000 User s Manual 6 16 9 95 ...
Page 156: ...Enhanced Micro TDC 3000 User s Manual B 4 9 95 ...
Page 168: ...Enhanced Micro TDC 3000 User s Manual Index 12 7 95 ...
Page 171: ......

