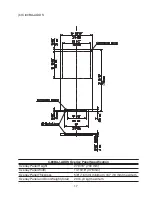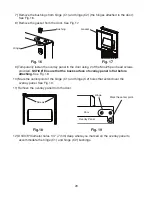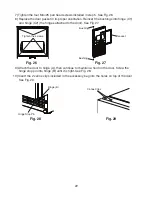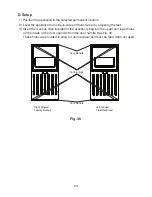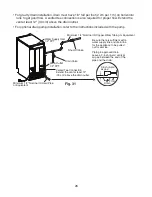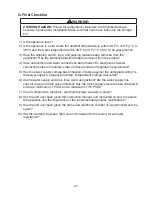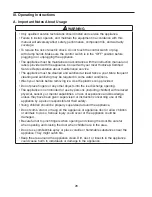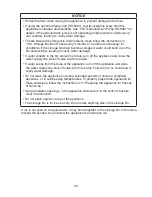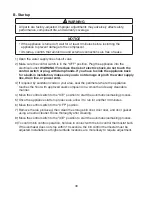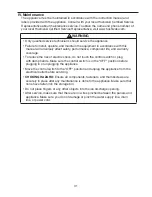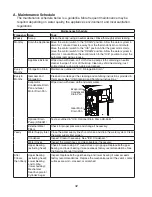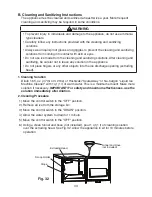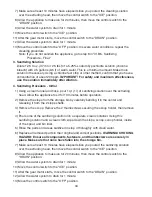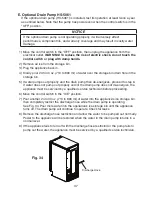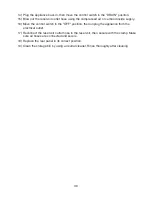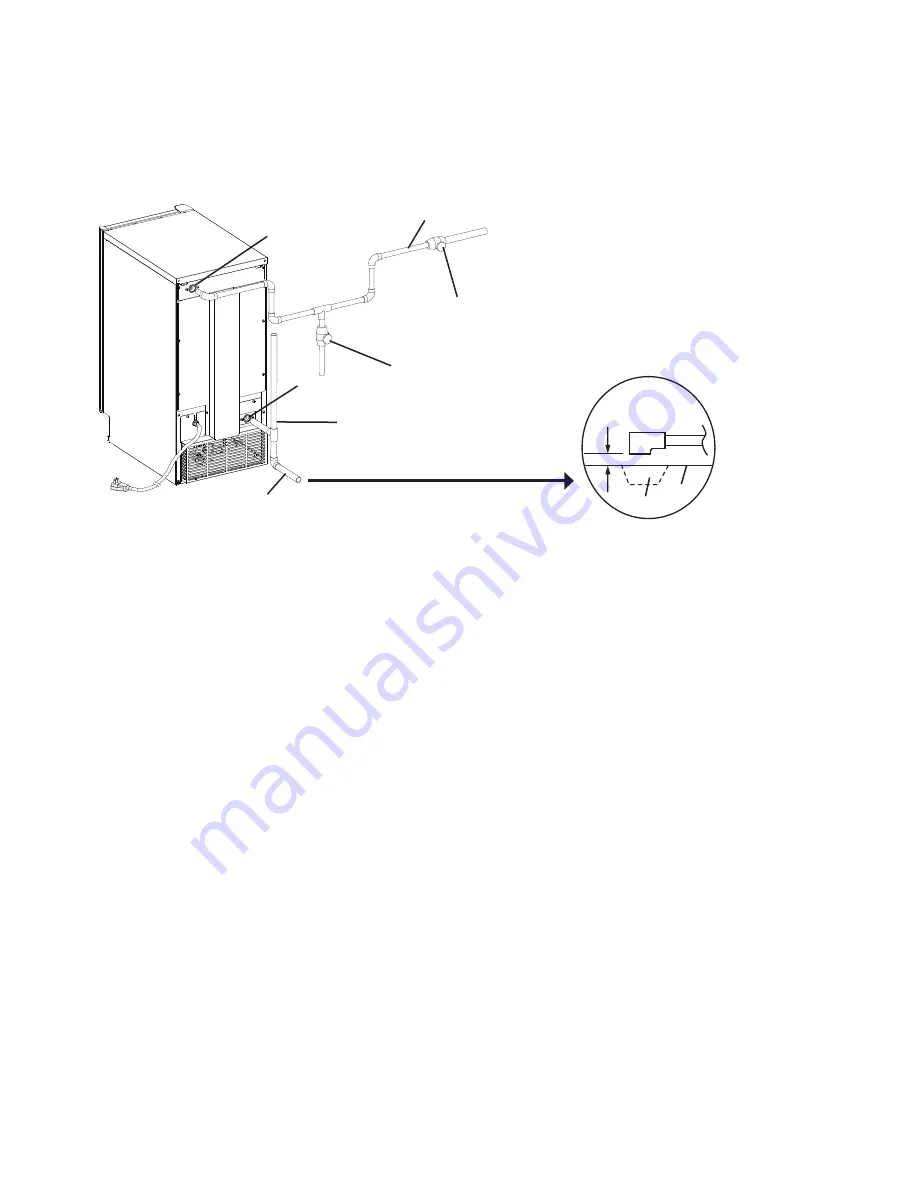
26
Fig. 31
Piping to approved drain.
Leave a 2-inch (5-cm) vertical
air gap between the end of the
pipe and the drain.
2-inch (5-cm)
air gap
Floor
Drain
Shut-Off Valve
Drain Valve
Water Supply Inlet
1/2" FPT
Drain Outlet
1/2" FPT
Vented Tee Connection
Extend the vent at least 12"
(30 cm) above the drain outlet.
Minimum 1/4" Nominal ID Copper Water Tubing or Equivalent
Minimum 1/2" Nominal ID Hard Pipe
or Equivalent
Be sure there is sufficient extra
water supply line and drain line
for the appliance to be pulled
out for service.
• For gravity drain installation, drain must have 1/4" fall per foot (2 cm per 1 m) on horizontal
runs to get good flow. A vented tee connection is also required for proper flow. Extend the
vent at least 12" (30 cm) above the drain outlet.
• For optional drain pump installation, refer to the instructions included with the pump.






