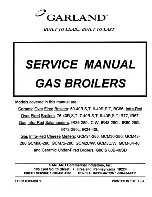
43
LP-387 REV. 12.15.14
Figure 19
– Two Pipe Roof and Sidewall Venting with Tee (Intake) and Coupling (Exhaust) NOTE: Drawing is meant to
demonstrate system venting ONLY. The installer is responsible for all equipment and detailing required by local codes.
All vent pipes must be glued, pr
operly supported, and the exhaust must be pitched a minimum of ¼” per foot back to the boiler to allow
drainage of condensate. When placing support brackets on vent piping, the first bracket must be within 1 foot of the water boiler and the
balance at 4 foot intervals on the vent pipe. Boiler venting must be readily accessible for visual inspection for the first three feet from the
boiler.
Summary of Contents for EFT-110
Page 14: ...14 LP 387 REV 12 15 14 SPECIFICATIONS AND DIMENSIONS Figure 2 LP 387 K ...
Page 24: ...24 LP 387 REV 12 15 14 Figure 8 Piping Symbol Legend ...
Page 58: ...58 LP 387 REV 12 15 14 Figure 32 Cascade Master and Follower Wiring ...
Page 59: ...59 LP 387 REV 12 15 14 Figure 33 Internal Connection Diagram LP 293 J ...
Page 82: ...82 LP 387 REV 12 15 14 EFT 55 80 110 PARTS BREAKDOWN Figure 36 Replacement Parts LP 387 J ...
Page 88: ...88 LP 387 REV 12 15 14 ...
Page 89: ...89 LP 387 REV 12 15 14 ...
















































