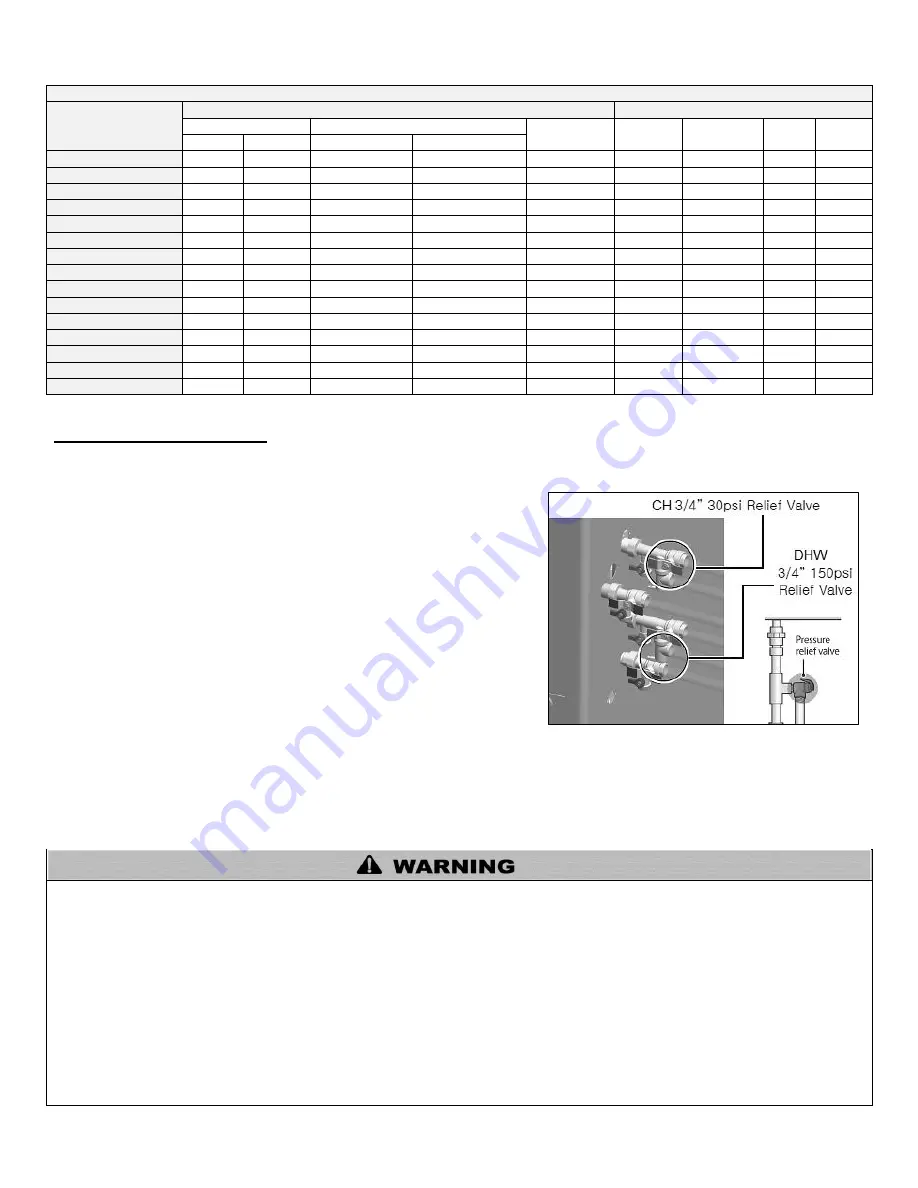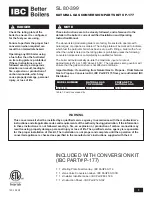
34
LP-496 REV. 11.23.15
Pressure Loss in Fittings and Valves Expressed as Equivalent Length of Tube, Feet
Nominal or
Standard Size, In.
Fittings
Valves
Standard Ell
90
o
Tee
Coupling
Ball
Gate
Btfly
Check
90
o
45
o
Side Branch
Straight Run
3/8
.5
-
1.5
-
-
-
-
-
1.5
½
1
.5
2
-
-
-
-
-
2
5/8
1.5
.5
2
-
-
-
-
-
2.5
¾
2
.5
3
-
-
-
-
-
3
1
2.5
1
4.5
-
-
.5
-
-
4.5
1 ¼
3
1
5.5
.5
.5
.5
-
-
5.5
1 ½
4
1.5
7
.5
.5
.5
-
-
6.5
2
5.5
2
9
.5
.5
.5
.5
7.5
9
2 ½
7
2.5
12
.5
.5
-
1
10
11.5
3
9
3.5
15
1
1
-
1.5
15.5
14.5
3 ½
9
3.5
14
1
1
-
2
-
12.5
4
12.5
5
21
1
1
-
2
16
18.5
5
16
6
27
1.5
1.5
-
3
11.5
23.5
6
19
7
34
2
2
-
3.5
13.5
26.5
8
29
11
50
3
3
-
5
12.5
39
Table 17
– Pressure Loss in Fittings and Valves, Feet
E. PRESSURE RELIEF VALVE
An external pressure relief valve must be installed on this appliance. When installing, observe the following guidelines. Failure to
comply with these guidelines can result in substantial property damage, personal injury, or death.
This appliance is provided with a CH pressure relief valve that complies with the
ANSI/ASME Appliance and Pressure Vessel Code, Section IV (Heating
Appliances). The included 30 psi CH Pressure Relief Valve must be installed on
the CH supply line to ensure a compliant installation and safe operation. HTP
has supplied a ¾” X 1” bushing to aid installation of the CH Pressure Relief
Valve. The valve is meant to be field installed.
This appliance has a high-temperature shut-off switch built in as a standard
safety feature. Therefore, a “pressure only” relief valve is required. DO NOT
operate this appliance before the supplied pressure relief valve is installed with
sufficient relieving capacity in accordance with the ASME rating plate on the
appliance.
Pressure relief valves must be installed as close to the appliance as possible.
No other valves should be placed between the pressure relief valve and the
appliance. DO NOT install a CH pipe line relief valve with a pressure rating
greater than 30 psi, or a DHW relief valve with a pressure rating greater than
150 psi. These are the maximum allowable relief valve settings for this
appliance. A DHW pressure relief valve is not included with the appliance, and is to be field supplied and installed.
After installing the relief valve and filling and pressurizing the system, test the operation of the valve by lifting the lever. Make sure the
valve discharges freely. If the valve fails to operate correctly, replace it with a new relief valve. Ensure that the maximum BTU/H rating
on the pressure relief valve is equal to or greater than the maximum input BTU/H rating of the combination appliance.
To avoid water damage or scalding due to relief valve operation:
Discharge line must be connected to relief valve outlet and run to a safe place of disposal. Terminate the discharge line in a
manner that will prevent possibility of severe burns or property damage should the relief valve discharge.
Discharge line must be as short as possible and the same size as the valve discharge connection throughout its entire length.
Discharge line must pitch downward from the valve and terminate at least 6” above the floor drain, making discharge clearly
visible.
Discharge line shall terminate plain, not threaded, with a material serviceable for temperatures of 375
o
F or greater.
Do not pipe discharge to any location where freezing could occur.
No shutoff valve may be installed between the relief valve and appliance or in the discharge line. Do not plug or place any
obstruction in the discharge line.
Test the operation of the relief valve after filling and pressurizing the system by lifting the lever. Make sure the valve
discharges freely. If the valve fails to operate correctly, replace it with a new relief valve.
Test relief valve at least once annually to ensure the waterway is clear. If valve does not operate, turn the appliance
“off”
and
call a plumber immediately.
Figure 21
– Relief Valve Details
Summary of Contents for EFTC-140F
Page 2: ...2 LP 496 REV 11 23 15 ...
Page 37: ...37 LP 496 REV 11 23 15 Figure 24 Electrical Wiring Diagram ...
Page 38: ...38 LP 496 REV 11 23 15 Figure 25 Ladder Diagram ...
Page 72: ...72 LP 496 REV 11 23 15 ...
Page 73: ...73 LP 496 REV 11 23 15 ...
















































