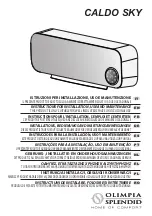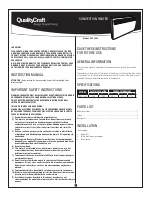
7
D. HEATER PUMP CONTROL TO ASSIST IN PURGING AIR FROM SYSTEM LOOPS ..................... 61
E. PROGRAMMING THE TOTAL SYSTEM CONTROL ......................................................................... 61
PART 11: SHUTDOWN AND MAINTENANCE
......................................................................................... 64
A. SHUTDOWN PROCEDURE ............................................................................................................... 64
B. VACATION PROCEDURE .................................................................................................................. 65
C. MAINTENANCE .................................................................................................................................. 65
D. FAILURE TO OPERATE..................................................................................................................... 65
PART 12: TROUBLESHOOTING
.............................................................................................................. 65
A. APPLIANCE ERROR CODE .............................................................................................................. 65
B. APPLIANCE ERROR .......................................................................................................................... 66
C. APPLIANCE FAULT ........................................................................................................................... 66
D. APPLIANCE CONTROL FAULT CODES ........................................................................................... 66
PART 13: MAINTENANCE
......................................................................................................................... 80
MAINTENANCE NOTES
............................................................................................................................ 83
HTP CUSTOMER INSTALLATION RECORD FORM
........................................................................ 84
PART 1 – GENERAL SAFETY INFORMATION
A. PRECAUTIONS
This appliance is for indoor installations only. Clearance to combustible materials: 0” top, bottom, sides
and back. Unit must have room for service: 24” front and 12” sides are minimum recommended service
clearances. (A combustible door or removable panel is acceptable front clearance.) This appliance has
been approved for closet installation. Do not install this appliance directly on carpeting. For installation on
combustible flooring. Use only Category IV vent systems.
INSTALLER –
Read all instructions in this manual before installing. Perform steps in the order given.
USER –
This manual is for use only by a qualified heating installer/service technician. Refer to user’s
information manual for your reference. Have this heater serviced/inspected by a qualified service
technician annually.
FAILURE TO ADHERE TO THE GUIDELINES ON THIS PAGE CAN RESULT IN SUBSTANTIAL
PROPERTY DAMAGE, SEVERE PERSONAL INJURY, OR DEATH.
Summary of Contents for Versa Hydro PHE130-119
Page 23: ...23 Figure 5 Figure 6 ...
Page 24: ...24 Figure 7 ...
Page 25: ...25 F HYDRONIC PIPING Figure 8 ...
Page 26: ...26 Figure 9 ...
Page 27: ...27 Figure 10 ...
Page 28: ...28 Figure 11 ...
Page 29: ...29 Figure 12 ...
Page 32: ...32 F INTERNAL WIRING Figure 14 Internal connection diagram ...
Page 38: ...38 Figure 17 ...
Page 48: ...48 Figure 25 ...
Page 76: ...76 Figure 29 ...
Page 77: ...77 Figure 30 ...
Page 78: ...78 Figure 31 LP 314 G ...
Page 79: ...79 Figure 32 ...
Page 81: ...81 ...
Page 82: ...82 ...
Page 83: ...83 MAINTENANCE NOTES ...








































