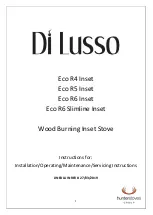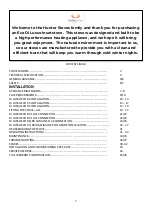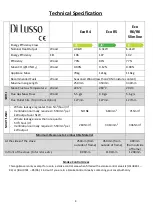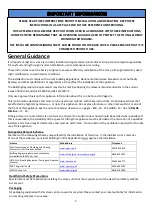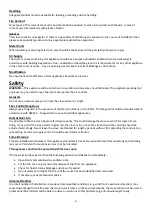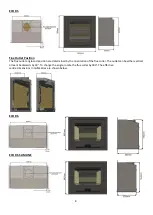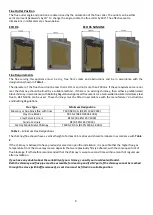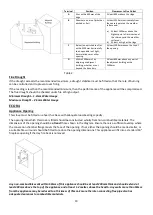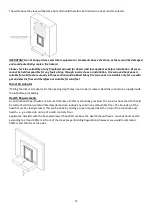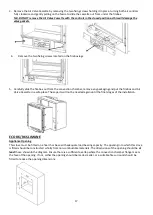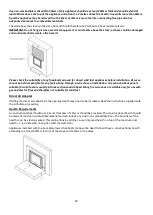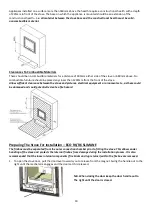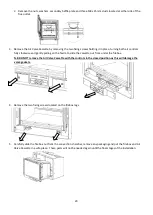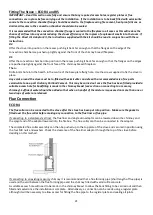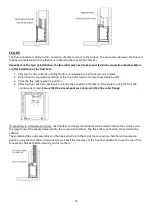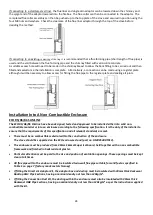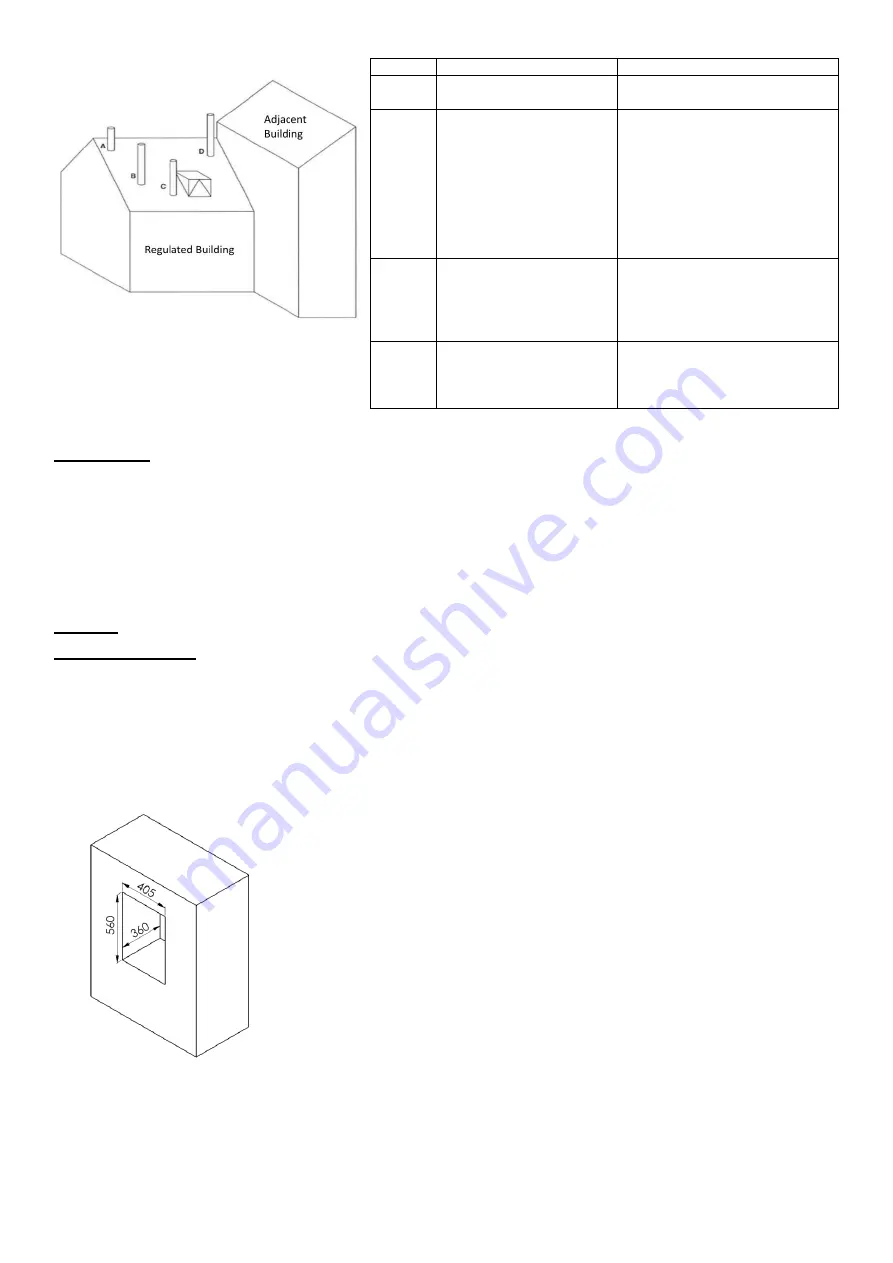
10
Table 2.
Flue Draught
If the draught exceeds the recommended maximum, a draught stabiliser must be fitted so that the rate of burning
can be controlled and to prevent over firing.
If the reading is less than the recommended minimum, then the performance of the appliance will be compromised.
The flue draught should be checked under fire at high output.
Minimum Draught
–
1.2mm Water Gauge
Maximum Draught
–
2.5mm Water Gauge
ECO
R4
Appliance Opening
This stove must be fitted on a hearth or base with adequate load-bearing capacity.
The opening into which this stove is fitted should be constructed wholly from non-combustible materials. The
dimensions of the opening should be
at least
those shown in the diagram. Ensure there is a sufficient overlap where
the convection chamber flange meets the face of the opening. If not, either the opening should be made smaller, or
a suitable fire surround should be
fitted to reduce the opening dimensions. This appliance will fit into a standard 16”
fireplace opening if the clay fire back is removed.
Any non-combustible walls within 50mm of this appliance should be at least 200mm thick and should extend at
least 300mm above the top of the appliance and at least 1.2 metres above the hearth. Any walls more than 50mm
from the appliance may be reduced to a thickness of 75mm. Ensure the inter-connecting flue pipe also has
adequate clearances to combustible materials.
Terminal
Position
Clearances to Flue Outlet
A
At or within 600mm of the
ridge
At least 600m above the ridge
B
Elsewhere on a roof (whether
pitched or flat)
At least 2300mm horizontally from
the nearest point on the weather
surface and:
a)
At least 1000mm above the
highest point of intersection of
the chimney and the weather
surface or
b)
At least as high as the ridge
C
Below (on a pitched roof) or
within 2300mm horizontally
to an openable roof light,
dormer window or other
opening.
At least 1000mm above the top of
the opening.
D
Within 2300mm of an
adjoining or adjacent
building, whether or not
beyond the boundary.
At least 600mm above any part of
the adjacent building within
2300mm
Summary of Contents for Di Lusso Series
Page 38: ...38 SPARES ECO R4 BODY SPARES ECO R5 BODY SPARES ...
Page 39: ...39 ECO R6 BODY SPARE ECO R6 SLIMLINE BODY SPARE ...
Page 43: ...43 ...
Page 44: ...44 ...

