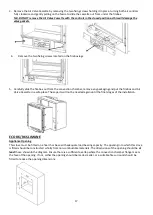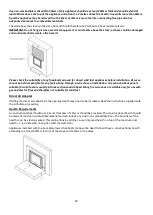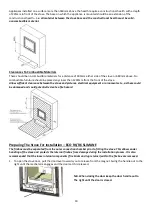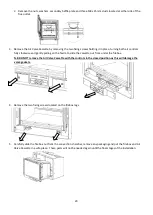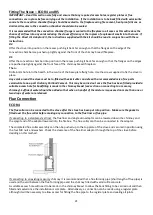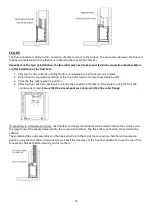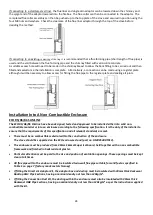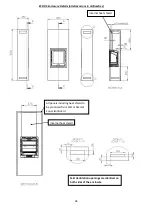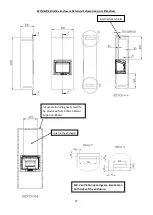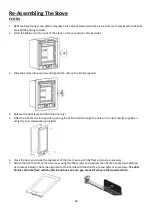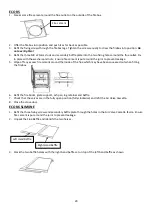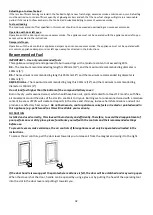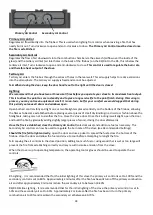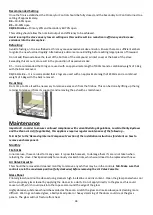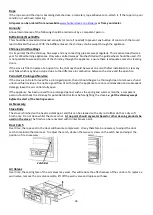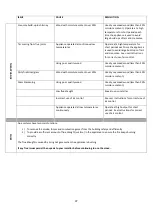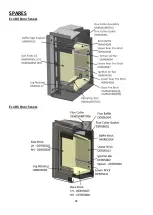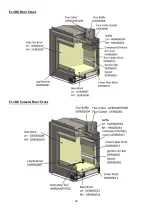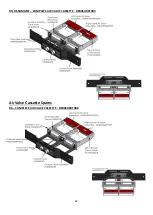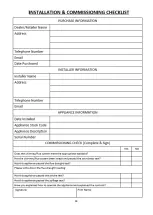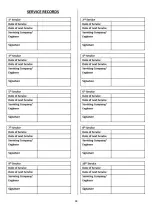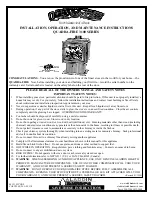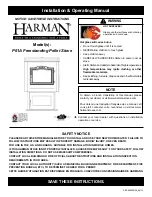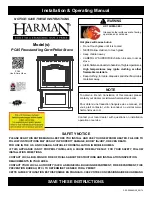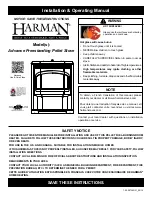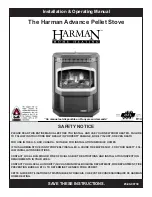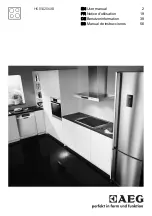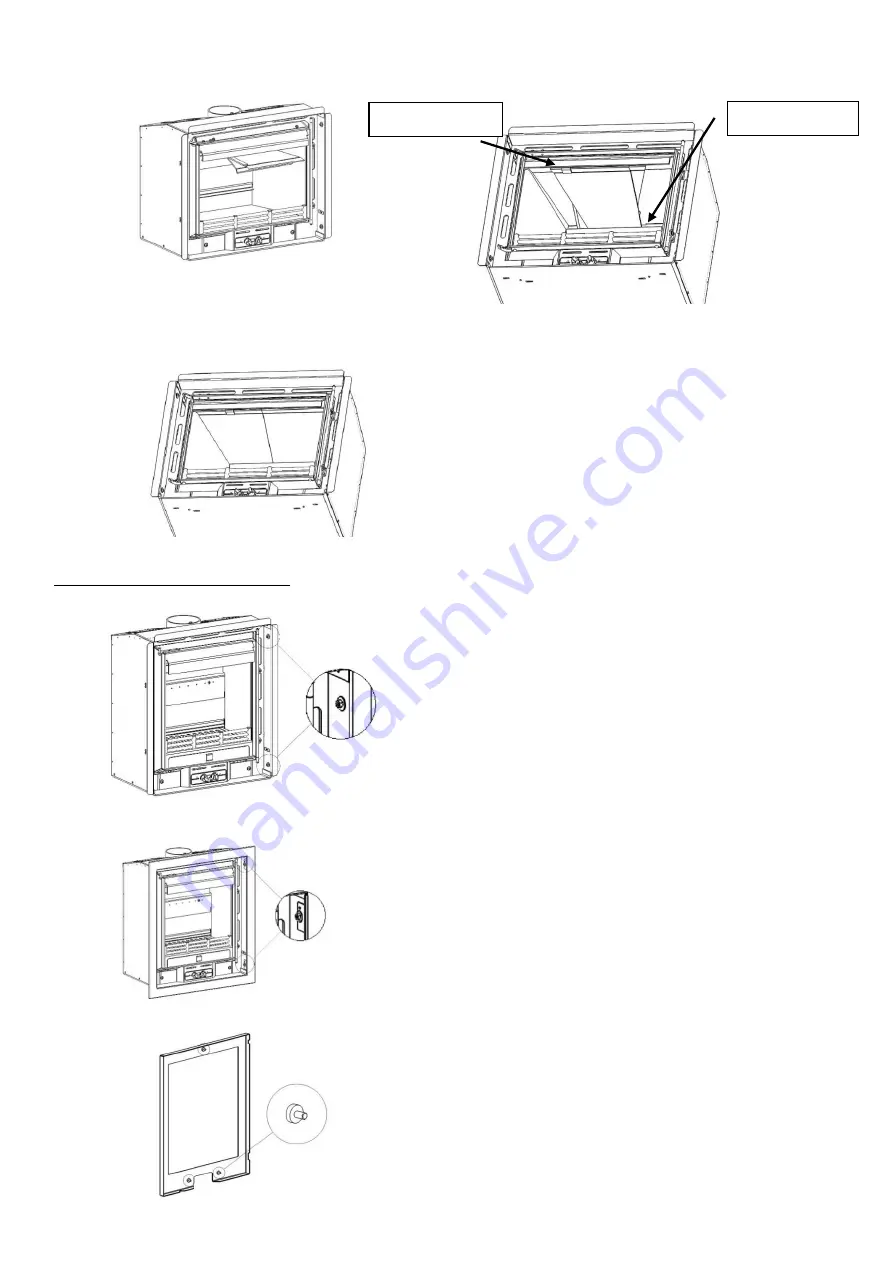
30
4.
Lift the two baffles up together inside the firebox to the right-hand side of the baffle support bracket, slide the
baffles to the left and rest them on the support bracket at the front of the stove and Tertiary Air Bar.
5.
Slide the Left-hand baffle to the left and the right-hand baffle to the right, push them towards the rear of the
firebox so that the baffles drop down and sit tightly together as shown.
Fitting The Frame Pack (all)
1.
Loosen the four M6 Nuts to the ends of the studs on the convection chamber sides.
2.
Slide the frame into position, making sure that the lower inner edge of the frame is in line with the base of the
stove, and tighten the nuts with a 10mm spanner.
3.
Place a round spacer (supplied with the frame pack) over each of the fascia studs.
Tertiary Air Bar
Support Bracket
Summary of Contents for Di Lusso Series
Page 38: ...38 SPARES ECO R4 BODY SPARES ECO R5 BODY SPARES ...
Page 39: ...39 ECO R6 BODY SPARE ECO R6 SLIMLINE BODY SPARE ...
Page 43: ...43 ...
Page 44: ...44 ...


