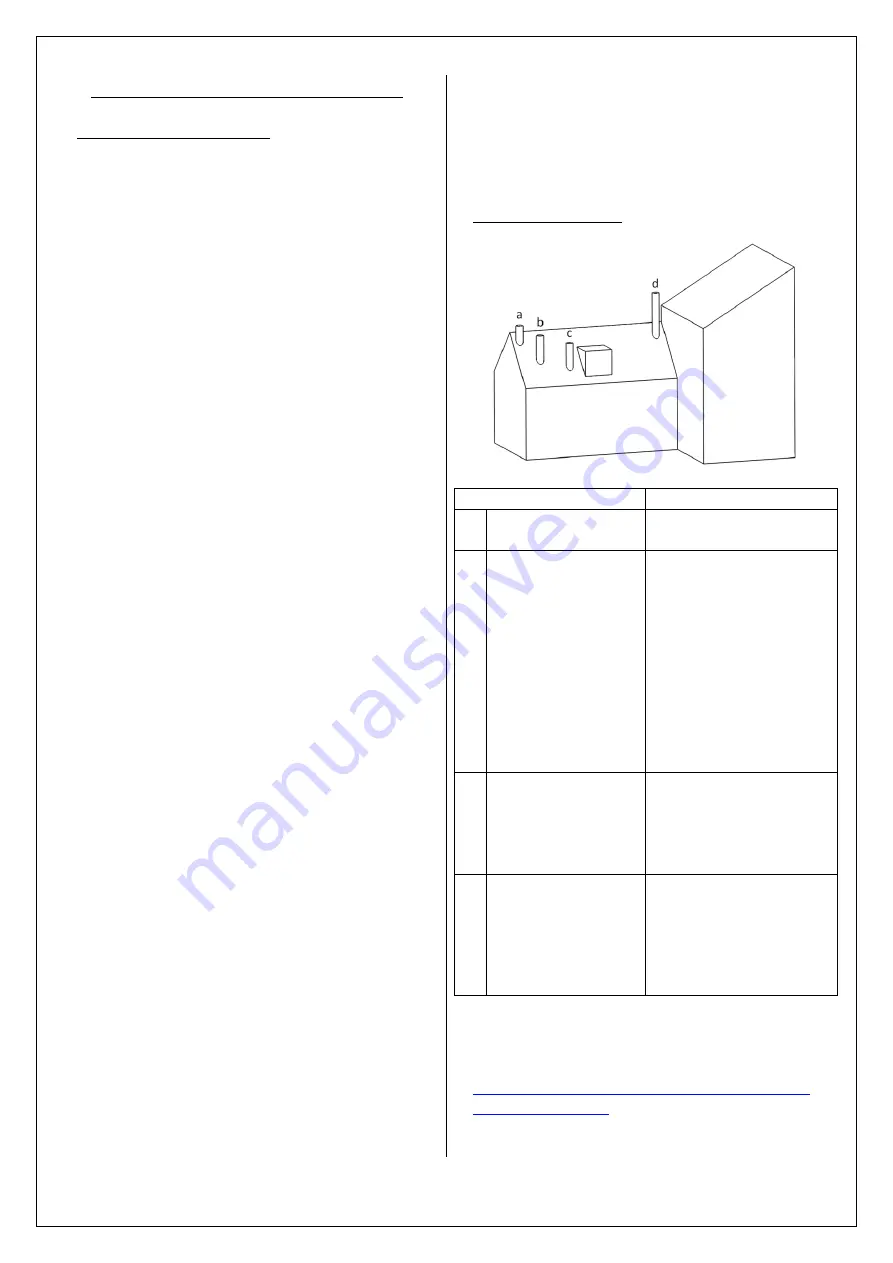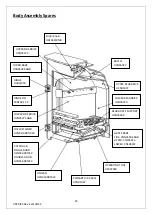
9
JINTDI05 Rev E 20/04/54
PRE-INSTALLATION REQUIREMENTS
P
LEASE CHECK THE FOLLOWING
:
Any existing chimney/flue system must be
confirmed as suitable for this appliance as defined
in Building Regulations Document J.
It must be swept and inspected, by a competent
person (see notes), to confirm that is structurally
sound and free from cracks and obstructions.
The diameter of the Flue should not be less than
Ø125mm and not more than Ø230mm. Do not
connect to systems that have large voids or
spaces. If any of these requirements are not met,
the chimney should be lined by a suitable method.
If the chimney is suspected of previously serving
an open fire it must be swept again, within a
month of regular use, to clear any soot that may
have been dislodged due to the variation in
combustion levels and higher flue gas
temperature levels.
The chimney/flue system exit must comply with
Building Regulations Document J
The minimum height of the chimney/flue system
must be 4.5 metres and should terminate in
accordance with table 1.
Make provision to access the chimney/flue system
for cleaning and the removal of debris.
If there is no existing chimney then either a
prefabricated block chimney in accordance with
Building Regulations Approved Document J, or a
twin-walled insulated stainless steel flue to BS4543
can be used. These chimneys must be fitted in
accordance with the manufacturer’s instructions
and Building Regulations. New masonry and flue
block chimneys must meet the requirements of
Building Regulations Document J. Any connecting
flue pipe systems must also meet these
regulations.
Please check the suitability of the fireplace and/or
surround for use with this appliance before
installing it. Many Fire Surrounds are only suitable
for use with gas and electric fires and therefore
may not suitable for this Solid Fuel Appliance.
Please check you Fire Surround.
Fire Surround Back Panels suitable for solid fuel
are usually in three sections and slabbed.
If you have any doubts about the suitability
of your chimney, consult your local
Dealer/Stockist
.
Both the chimney and flue pipe must be
accessible for cleaning and if ANY part of the
chimney cannot be reached through the
stove (with baffle removed), a soot door
must be fitted in a suitable position.
F
LUE OUTLET
P
OSITIONS
Position on Roof
Clearances to flue exit
A
At or within
600mm of the ridge
At least 600mm
above the ridge
B
Elsewhere on a roof
(Pitched or Flat)
At least 2.3 M
horizontally from the
nearest point on the
weather surface and:
a) At least 1.0 M above
the highest point of
intersection between the
chimney and weather
surface; or
b)at least as high as the
ridge
C
Below (on a pitched
roof) or within 2.3 M
horizontally to an
opening window or
dormer
At least 1.0 M above the
top of the opening
D
Within 2.3 M of an
adjoining or
adjacent building,
whether or not
beyond the
boundary
At least 600mm above
any part of the adjacent
building within 2.3 M
Table1.
– Flue Terminal Positions
A full copy of Document J can be found here:
http://www.planningportal.gov.uk/uploads/br/BR
_PDF_ADJ_2010.pdf










































