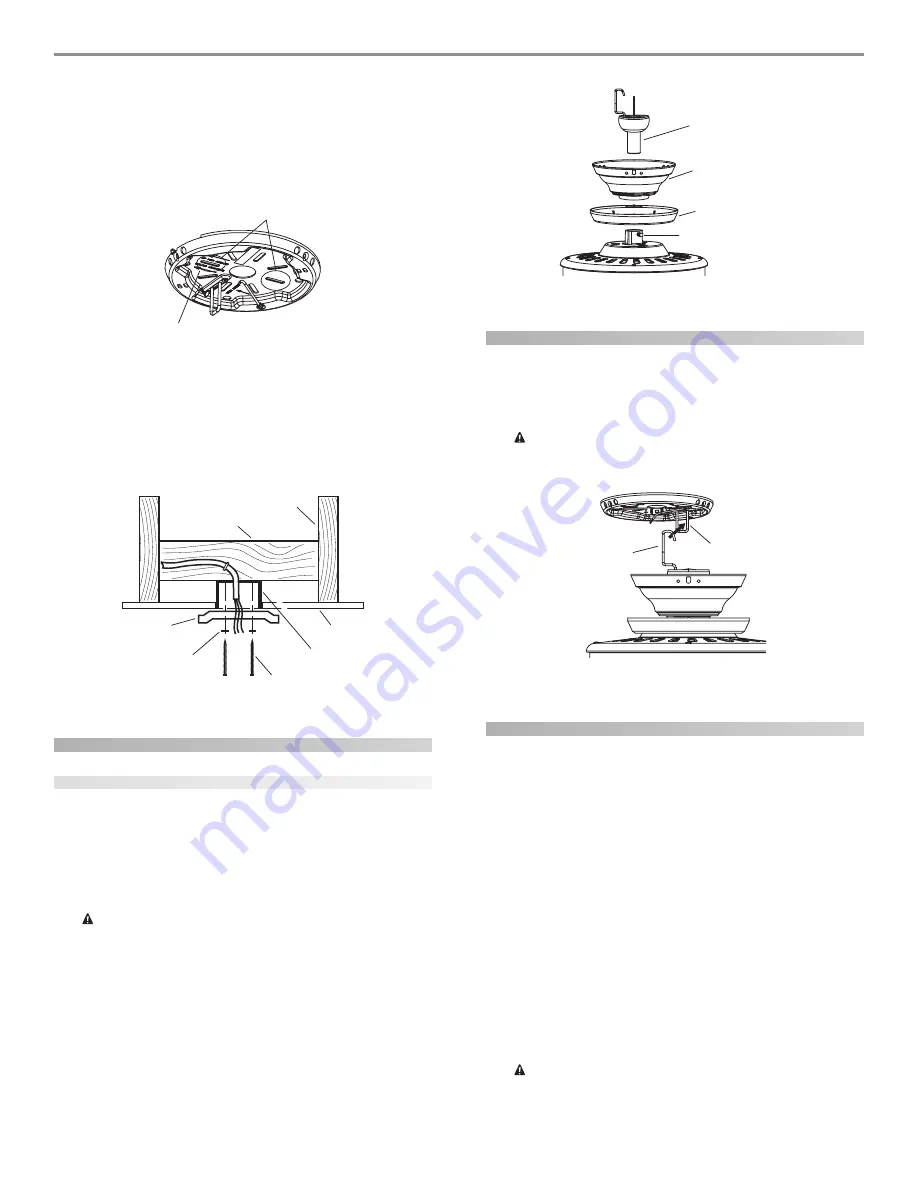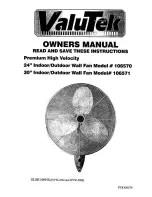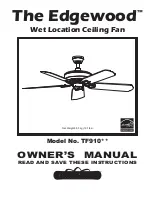
© 2002 Hunter Fan Company
41844-01 12/20/2002
5
55
5
5
4.
Align the slotted holes (refer to Figure 9) in the ceiling plate
with the pilot holes in the wood support structure. Note: The
isolation pads should be flush against the ceiling.
For Angled Ceilings: Be sure to orient the ceiling plate so that
the arrows on the ceiling plate are pointing towards the ceiling
peak. Refer to Figure 9.
F
FF
FFiiiiig
gg
ggur
ur
ur
ur
ure 9 - L
e 9 - L
e 9 - L
e 9 - L
e 9 - Lo
o
o
o
occccca
aa
aatttttin
in
in
in
ing t
g t
g t
g t
g th
h
h
h
he s
e s
e s
e s
e slllllo
o
o
o
otttttttttte
ee
eed h
d h
d h
d h
d ho
o
o
o
ollllle
ee
ees t
s t
s t
s t
s to u
o u
o u
o u
o ussssse
ee
ee
5.
Place a flat washer on each of the two 3" screws and pass the
screws through the slotted holes in the ceiling plate as shown
in Figure 10.
6.
Tighten the screws into the 9/64" pilot holes; do not use lubri-
cants on the screws. Do not overtighten.
F
FF
FFiiiiig
gg
ggur
ur
ur
ur
ure 10 - I
e 10 - I
e 10 - I
e 10 - I
e 10 - In
n
n
n
nsssssttttta
aa
aallin
llin
llin
llin
lling t
g t
g t
g t
g th
h
h
h
he c
e c
e c
e c
e ce
ee
eeilin
ilin
ilin
ilin
iling p
g p
g p
g p
g pllllla
aa
aattttteeeee
assembling the fan
assembling the fan for a standard or angled ceiling
1.
Insert the downrod through the canopy and canopy trim ring
as shown in Figure 11. Feed wires from the fan through the
downrod.
2.
Screw the downrod into the fan assembly until tight. IMPOR-
TANT! Tighten allen head set screw as shown in Figure 11 with
the included allen wrench.
C
C
C
C
CA
A
A
A
AU
U
U
U
UT
T
T
T
TIIIIIO
O
O
O
ON: T
N: T
N: T
N: T
N: Th
h
h
h
he d
e d
e d
e d
e do
o
o
o
ow
w
w
w
wnr
nr
nr
nr
nro
o
o
o
od h
d h
d h
d h
d ha
aa
aas a s
s a s
s a s
s a s
s a sp
p
p
p
pe
ee
eeccccciiiiiaaaaal c
l c
l c
l c
l co
o
o
o
oa
aa
aatttttin
in
in
in
ing o
g o
g o
g o
g on t
n t
n t
n t
n th
h
h
h
he
ee
ee
ttttthr
hr
hr
hr
hre
ee
eeaaaaad
d
d
d
dsssss. D
. D
. D
. D
. Do n
o n
o n
o n
o no
o
o
o
ot r
t r
t r
t r
t re
ee
eem
m
m
m
mo
o
o
o
ov
vv
vve t
e t
e t
e t
e th
h
h
h
hiiiiis c
s c
s c
s c
s co
o
o
o
oa
aa
aatttttin
in
in
in
ing; t
g; t
g; t
g; t
g; th
h
h
h
he c
e c
e c
e c
e co
o
o
o
oa
aa
aatttttin
in
in
in
ing p
g p
g p
g p
g prrrrre
ee
eev
vv
vveeeeen
n
n
n
ntttttsssss
ttttth
h
h
h
he d
e d
e d
e d
e do
o
o
o
ow
w
w
w
wnr
nr
nr
nr
nro
o
o
o
od f
d f
d f
d f
d frrrrro
o
o
o
om un
m un
m un
m un
m unssssscccccrrrrre
ee
eew
w
w
w
win
in
in
in
ing
gg
gg. O
. O
. O
. O
. On
n
n
n
nccccce a
e a
e a
e a
e asssssssssse
ee
eemb
mb
mb
mb
mbllllle
ee
eed, d
d, d
d, d
d, d
d, do n
o n
o n
o n
o no
o
o
o
ottttt
rrrrre
ee
eem
m
m
m
mo
o
o
o
ov
vv
vve t
e t
e t
e t
e th
h
h
h
he d
e d
e d
e d
e do
o
o
o
ow
w
w
w
wnr
nr
nr
nr
nro
o
o
o
od.
d.
d.
d.
d.
3.
Continue to the h
h
h
h
ha
aa
aan
n
n
n
ng
gg
ggin
in
in
in
ing t
g t
g t
g t
g th
h
h
h
he f
e f
e f
e f
e fa
aa
aan
n
n
n
n section.
F
FF
FFiiiiig
gg
ggur
ur
ur
ur
ure 11 - A
e 11 - A
e 11 - A
e 11 - A
e 11 - Asssssssssse
ee
eemb
mb
mb
mb
mblin
lin
lin
lin
ling t
g t
g t
g t
g th
h
h
h
he d
e d
e d
e d
e do
o
o
o
ow
w
w
w
wnr
nr
nr
nr
nro
o
o
o
od
d
d
d
d
hanging the fan
1.
Raise the fan and place the hook through the loop on the ceil-
ing plate as shown in Figure 12. Use the note and arrow en-
graved in the ceiling plate to assist in determining the direc-
tion to assemble.
W
W
W
W
WA
A
A
A
AR
R
R
R
RN
N
N
N
NIIIIIN
N
N
N
NG: F
G: F
G: F
G: F
G: Fa
aa
aan m
n m
n m
n m
n ma
aa
aay f
y f
y f
y f
y fa
aa
aall i
ll i
ll i
ll i
ll if n
f n
f n
f n
f no
o
o
o
ot a
t a
t a
t a
t asssssssssse
ee
eemb
mb
mb
mb
mbllllle
ee
eed a
d a
d a
d a
d as dir
s dir
s dir
s dir
s dire
ee
eecccccttttteeeeed in
d in
d in
d in
d in
ttttth
h
h
h
he
ee
eessssse in
e in
e in
e in
e insssssttttta
aa
aall
ll
ll
ll
lla
aa
aatttttiiiiio
o
o
o
on in
n in
n in
n in
n inssssstttttrrrrru
u
u
u
uccccctttttiiiiio
o
o
o
on
n
n
n
nsssss.....
F
FF
FFiiiiig
gg
ggur
ur
ur
ur
ure 12 - Ha
e 12 - Ha
e 12 - Ha
e 12 - Ha
e 12 - Han
n
n
n
ng
gg
ggin
in
in
in
ing t
g t
g t
g t
g th
h
h
h
he f
e f
e f
e f
e fa
aa
aan
n
n
n
n
wiring the fan
1.
Disconnect the power by turning off the circuit breakers to
the outlet box and associated wall switch location.
2.
You can use either one or two wall switches to control the fan
and/or lights separately. Use connection 1, as described in Fig-
ure 13, to
•
control the light with a wall switch and the fan with a pull
chain (one wall switch required),
•
control the light with a pull chain and the fan with a wall
switch (one wall switch required), or
•
control the light with one wall switch and the fan with
another (two wall switches required).
Use connection 2, as described in Figure 13, if there is no sepa-
rate wall switch power wire for the light fixture.
NOTE: Wall switches not included.
3.
Connect the wires as shown in Figure 13. To connect the wires,
twist the bare metal leads together. Place a wire nut over the
intertwined length of wire and twist clockwise until tight as.
C
C
C
C
CA
A
A
A
AU
U
U
U
UT
T
T
T
TIIIIIO
O
O
O
ON: B
N: B
N: B
N: B
N: Be s
e s
e s
e s
e sur
ur
ur
ur
ure n
e n
e n
e n
e no b
o b
o b
o b
o ba
aa
aarrrrre w
e w
e w
e w
e wir
ir
ir
ir
ire o
e o
e o
e o
e or w
r w
r w
r w
r wir
ir
ir
ir
ire s
e s
e s
e s
e stttttrrrrra
aa
aan
n
n
n
nd
d
d
d
ds a
s a
s a
s a
s arrrrre v
e v
e v
e v
e viiiiisssss-----
ib
ib
ib
ib
ibllllle a
e a
e a
e a
e afffffttttte
ee
eer m
r m
r m
r m
r ma
aa
aak
kk
kkin
in
in
in
ing c
g c
g c
g c
g co
o
o
o
onn
nn
nn
nn
nne
ee
eeccccctttttiiiiio
o
o
o
on
n
n
n
nsssss.....
Slots
Arrows for Orienting
on Angled Ceiling
Ceiling Joist
2 x 4 Brace
Ceiling
Ceiling Plate
Flat Washer
Outlet Box
3” Wood Screw
Hanger Ball/
Downrod Assembly
Canopy
Canopy Trim Ring
Allen Head Pipe Set Screw
Hook
Loop



























