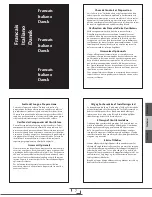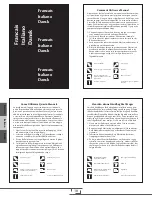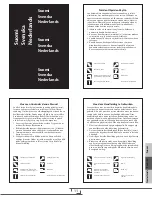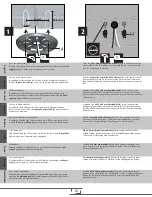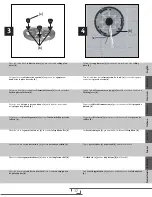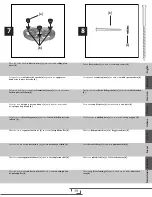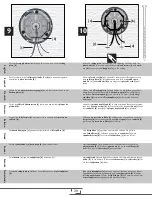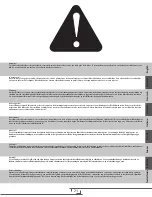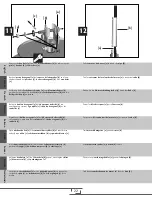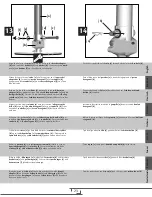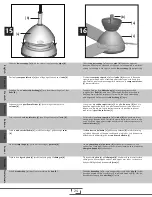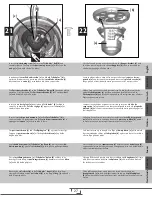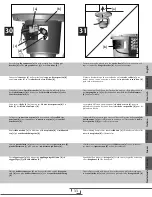
18
En
gli
sh
Esp
ano
l
D
eu
tsch
Fr
anc
ais
Ita
lia
no
D
ans
k
Suomi
Sv
ens
ka
N
ed
erl
and
s
[a]
[b]
[c]
[d]
50,8 mm
3,5 mm
65 mm
[a]
Align two opposing oval slots in the
ceiling plate [a]
with the
M5 x 30
mm expansion anchors [b]
. Screw the matching
M5 x 30 mm screws
[c]
into the
anchors [b]
until the
isolators [d]
are tight against the ceil-
ing. Proceed to step 11.
Alinee dos ranuras ovaladas opuestas en la
placa de techo [a]
con los
anclajes de expansión M5 x 30 mm [b]
. Enrosque los respectivos
tor-
nillos M5 x 30 mm [c]
en los
anclajes [b]
hasta que los
aisladores [d]
estén bien apretados contra el techo. Proceda al paso 11.
Die beiden gegenüber liegenden Schlitze in der
Deckenplatte [a]
mit
den
M5 x 30 mm Spreizdübeln [b]
ausrichten. Die passenden
M5 x 30
mm Schrauben [c]
in die
Dübel [b]
schrauben, bis die
Isolatoren [d]
an der Decke anliegen. Fahren Sie fort mit Schritt 11.
Aligner les deux fentes ovales opposées de la
plaque de plafond [a]
avec les
ancres à coquille d’expansion M5 x 30 mm [b]
. Visser les
vis
M5 x 30 mm [c]
correspondantes dans les
ancres [b]
jusqu’à ce que les
isolateurs [d]
soient serrés contre le plafond. Procéder à l’étape 11.
Allineare due scanalature ovali opposte della
piastra a soffitto [a]
ai
tasselli a espansione M5 x 30 mm [b]
. Avvitare nei
tasselli [b]
le cor-
rispondenti
viti M5 x 30 mm [c]
, fino a che gli
isolanti [d]
siano ben
fissati contro il soffitto. Passare alla fase 11.
Stil to modsatte ovale riller i
loftspladen [a]
på linie med
M5 x 30 mm
ekspansionsankrene [b]
. Skru de matchende
M5 x 30 mm skruer [c]
ind i
ankrene [b]
indtil
isolatorerne [d]
sidder helt fast mod loftet. Gå
til trin 11.
Aseta
kattolevyn [a]
kaksi vastakkaista koloa
M5 x 30 mm muuriank
-
kureiden [b]
kanssa kohdakkain. Kierrä vastaavat
M5 x 30 mm ruuvit
[c]
ankkureihin [b]
kunnes
eristimet [d]
ovat tiukasti kattoa vasten.
Siirry vaiheeseen 11.
Rikta in två motstående ovala skåror i
takplattan [a]
med
M5 x 30 mm
expanderstagen [b]
. Skruva i de matchande
M5 x 30 mm skruvarna [c]
i
stagen [b]
tills
isolatorerna [d]
sitter tätt mot taket. Fortsätt till steg
11.
Plaats de twee tegenover elkaar liggende ovale sleuven in de
plafondp-
laat [a]
nauwkeurig op de
M5 x 30 uitzetpluggen [b]
. Schroef de bijbe-
horende
M5 x 30 mm-schroeven [c]
in de
uitzetpluggen [b]
totdat de
isolatoren [d]
stevig op het plafond aansluiten. Ga door naar stap 11.
For non-concrete ceilings:
Drill two pilot holes into the wood support structure using the
ceiling
plate [a]
as a guide for measurement and accuracy.
Para techos que no son de concreto:
Taladre dos agujeros piloto en la estructura de soporte de madera
usando la
placa de techo [a]
como una guía para medición y exactitud.
Für Decken, die nicht aus Beton bestehen:
Führen Sie zwei Vorbohrungen an der Holzträgerstruktur durch, wobei
Sie für die genaue Abmessung die
Deckenplatte [a]
als Hilfsmittel
verwenden.
Pour les plafonds qui ne sont pas en béton :
Percer deux avant-trous dans la structure de soutien en bois en vous ser
-
vant de la
plaque de plafond [c]
pour prendre la mesure avec précision.
Nel caso di soffitto non in calcestruzzo:
Praticare due fori pilota nella struttura di supporto in legno, usando
l'
attacco a soffitto [a]
come guida per le misure e l'accuratezza.
Til ikke-betonlofter:
Bor to styrehuller ind i den bærende trækonstruktion, idet du bruger
loftspladen [a]
som en guide til opmåling og nøjagtighed.
Ei-betonikatot:
Poraa kaksi ohjausreikää puiseen tukirakenteeseen käyttäen
kattolevyä
[a]
apuna tarkkaan mittaukseen.
För tak som inte är av betong:
Borra två styrhål i bärlagret av trä, med användning av
takplattan [a]
som en guide for mätning och precision.
Voor niet-betonnen plafonds
Boor twee voorboorgaten in de houten draagstructuur waarbij u de
plafondplaat [a]
als sjabloon gebruikt om de plaats van de boorgaten
nauwkeurig af te tekenen.
5
6




