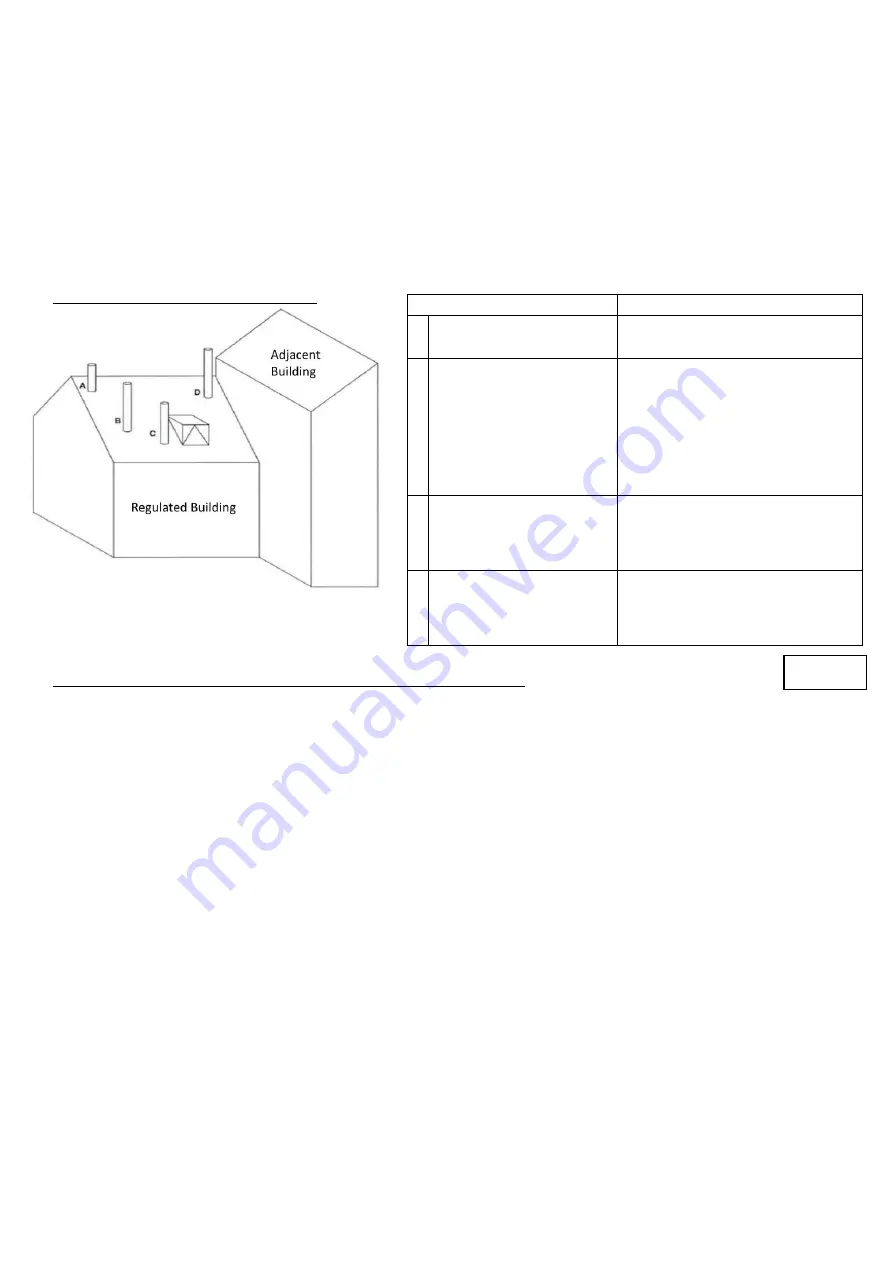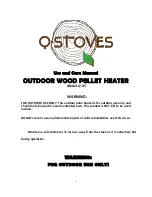
10
Make provision to access the chimney/flue system for cleaning and the removal of debris. If there is no
existing chimney then either a prefabricated block chimney in accordance with Building Regulations Approved
Document J, or a twin-walled insulated stainless-steel flue to BS4543 can be used. These chimneys must be
fitted in accordance with the manufacturer’s instruction
s and Building Regulations. New masonry and flue
block chimneys must meet the requirements of Building Regulations Document J. Any connecting flue pipe
systems must also meet these regulations.
Please check the suitability of the fireplace and/or surround for use with this appliance before installing it. If
you have any doubts about the suitability of your chimney, consult your local Dealer/Stockist or Installation
Engineer. Both the chimney and flue pipe must be accessible for cleaning and if ANY part of the chimney
cannot be reached through the stove (with baffle removed), a soot door must be fitted in a suitable position.
Flue Outlet Positions (Document J)
:
A full copy of Document J can be found here:
http://www.planningportal.gov.uk/uploads/br/BR_PDF_ADJ_2010.pdf
Legal Requirements
Hunter Stoves Group requests that before installation and/or use of this appliance that you read these
instructions carefully to ensure that all the relevant requirements are fully understood.
These instructions cover the basic principles to ensure satisfactory installation of the stove, although detail
may need slight modification to suit particular local site conditions. In all cases the installation must comply
with current Building Regulations, Local Authority Byelaws, European and National Standards and other
specifications or regulations as they affect the installation of the stove.
It should be noted that the Building Regulations requirements may be met by adopting the relevant
recommendations given in British Standards BS 8303, BS 6461 and BS 7566 as an alternative means to achieve
an equivalent level of performance to that obtained following the guidance given in Approved Document J.
Your local Building Control Officer can advise you regarding the interpretation of the Regulations should there
be any questions. This appliance must be installed by a Registered Installer (see Competent Persons Scheme)
or approved by your local Building Control Officer.
All works undertaken must be carried out with due care and attention to meet the requirements of the Health
& Safety code of practice and any other legislation that may have been introduced since the publication of
these instructions.
Position on Roof
Clearances to flue exit
A At or within
600mm of the ridge
At least 600mm
above the ridge
B Elsewhere on a roof
(Pitched or Flat)
At least 2.3 M horizontally from the
nearest point on the weather
surface and:
a) At least 1.0 M above the highest
point of intersection between the
chimney and weather surface; or
b)at least as high as the ridge
C Below (on a pitched roof)
or within 2.3 M horizontally
to an opening window or
dormer
At least 1.0 M above the top of the
opening
D Within 2.3 M of an
adjoining or adjacent
building, whether or not
beyond the boundary
At least 600mm above any part of
the adjacent building within 2.3 M
Table 1











































