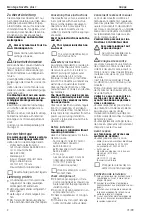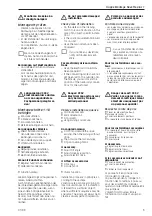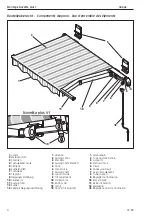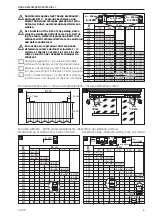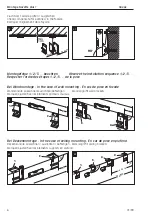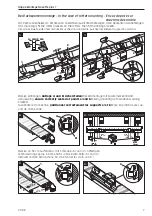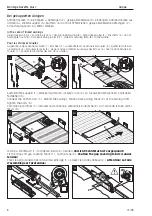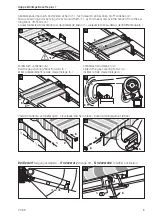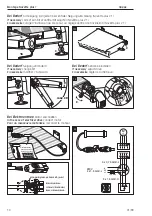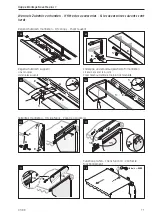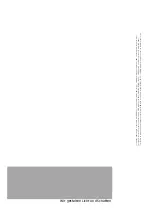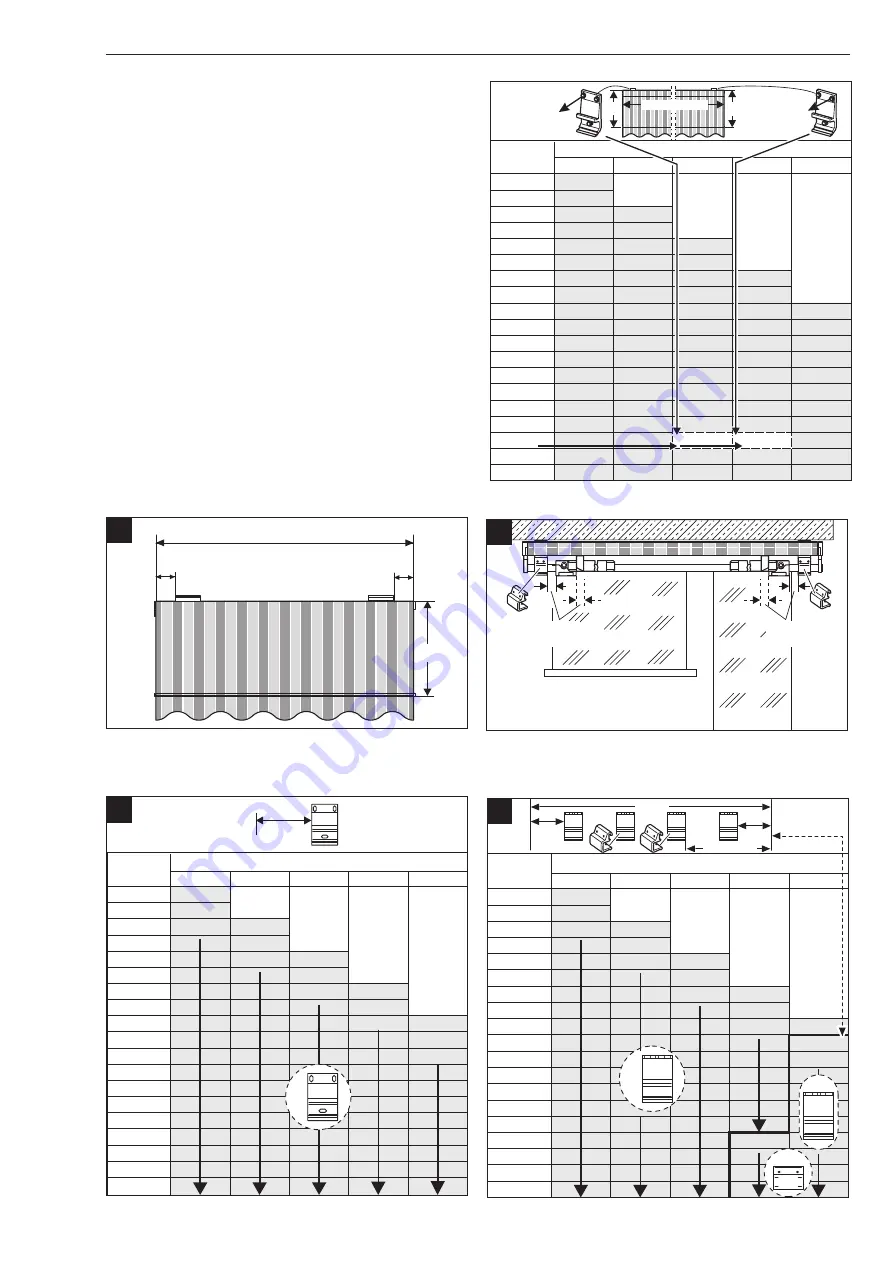
a
Nach Markisengröße laut Tabelle die Mindest-
Auszugskraft F / Schraube bestimmen und
hierfür Dübel und Schraube gemäß den techn.
Daten der Dübel- und Schraubenhersteller aus-
wählen.
a
As a function of the size of the awning, deter-
mine the minimum pull out force F per bolt us-
ing the table; select wall plugs and bolts in ac-
cordance with technical data from the wall plug
and bolt manufacturer.
a
En fonction de la grandeur du store banne,
déterminer la force portante minimale F / la
visserie et choisir à cet effet les vis et les che-
villes en fonction des données techniques du
fabricant.
☞
Mindestauszugskräfte F / Schraube in der Tabelle
gelten auch für Decken- und Dachsparrenmontage.
☞
Minimum pull out force per bolt in the table also valid
for celling mounting or in the case of rafter mounting.
☞
Force portante minimale F / la visserie de la table pose
la plafond ou en cas de pose sur chevrons de comble.
Konsolenabstände messen - measure bracket elements - mésure l’éléments porteurs
Konsolen aufteilen - Distribute bracket elements - Répartition des éléments porteurs
Wandmontage -Wall Mounting -Pose en facade Deckenmontage -Ceiling Mounting -Pose en plafond
Hüppe Montage Novetta plus 1
01/99
5
F=1930N
F=2780N
A = 300 cm
A = 250 cm
A
A
B = 600 cm
A
B
cm
200
F=230
F=260
F=290
F=510
F=320
F=570
F=350
F=620
F=970
F=380
F=670
F=1050
F=410
F=720
F=1130 F=1620
F=430
F=770
F=1210 F=1740
F=460
F=820
F=1290 F=1850 F=2520
F=490
F=880
F=1370 F=1970 F=2680
F=520
F=930
F=1450 F=2080 F=2840
F=550
F=980
F=1530 F=2200 F=2990
F=580
F=1030 F=1610 F=2320 F=3150
F=610
F=1080 F=1690 F=2430 F=3310
F=640
F=1130 F=1770 F=2550 F=3470
F=670
F=1180 F=1850 F=2660 F=3630
F=690
F=1240 F=1930 F=2780 F=3780
F=720
F=1290 F=2010 F=2900 F=3940
F=750
F=1340 F=2090 F=3010 F=4100
150
200
250
300
350
225
250
275
300
325
350
375
400
425
450
475
500
525
550
575
600
625
650
cm
F=1930 F=2780
A
B
x = 10
x = 24
x = 24
x = 24
x = 24
x = 36
x = 36
x = 36
x = 36
x = 10
x = 24
x = 36
x = 10
x = 10
x = 10
150
200
250
300
350
cm
200
225
250
275
300
325
350
375
400
425
450
475
500
525
550
575
600
625
650
2 x
2 x
130
130
cm
X cm
3a
A
B
cm
cm
200
150
200
250
300
350
225
250
275
300
325
350
375
400
425
450
475
500
525
550
575
600
625
650
2 x
2 x
150
+2 x
+ 2 x
130
x = 36/61
x = 10
x = 24/49
x = 36/61
x = 10
x = 24
x = 36
x = 24
x = 36
x = 10
x = 24
x = 36
x = 10
x = 24
x = 36
x = 10
150
4 x
4 x
24
24
min 49 cm
B
X = 24/49
± 1,5 cm
± 1,5 cm
± 1,5 cm
cm
3b
X
1,5 cm
±
X
1,5 cm
±
B cm
A cm
1
max.
10 cm
max.
10 cm
2


