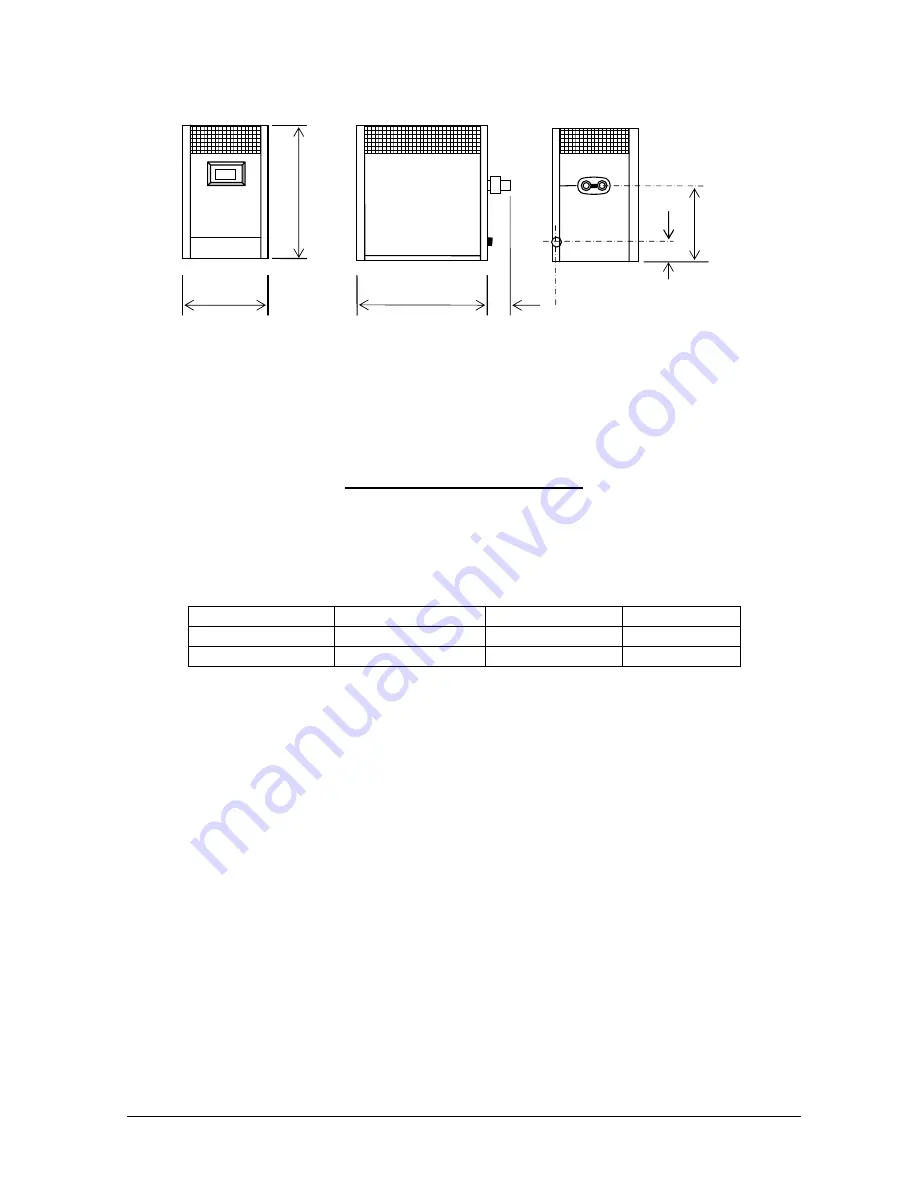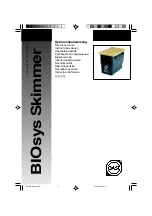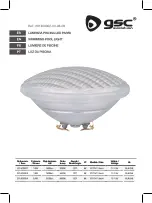
HX Pool and Spa Heater
Page 10
A
B
C
400
105
80
HEATER DIMENSIONS
INDOOR INSTALLATION
If the HX Heater is to be installed indoors, an indoor draught hood kit must be purchased from
Hurlcon and installed on the HX Heater to convert it to an indoor model.
Product code numbers for draught hood kits are:
Heater model
Indoor top model
Flue size
Part number
HX 70
DH 07
125 mm
10133
HX 120
DH 12
125 mm
10134
A flue no smaller than the draught diverter diameter must be installed and terminated with an
approved gas flue cowl (
not a Chinaman’s hat
) 600mm above any roofline that is within 1.5
metres horizontally from the flue.
VENTILATION
When installing the heater indoors, it is imperative that an adequate supply of fresh air is provided
for combustion. Failure to provide adequate ventilation voids all warranties and may be a danger
to persons or property.
Two permanent openings shall be provided directly to outside. The openings shall be located to
ensure the distance between the top of the upper opening and the ceiling of the room or enclosure,
and the distance between the bottom of the lower opening and the floor of the room or enclosure
does not exceed 5% of the height of the room or enclosure.
The minimum vertical dimension of any free ventilation opening shall be 6 mm.
The minimum free ventilation area provided by each opening shall be:
MODEL AREA
HX 70
23,000 mm
2
HX 120
39,000 mm
2
Model
Dimension A
Dimension B
Dimension C
HX
70 320mm 420mm 700mm
HX
120
390mm 515mm 800mm




































