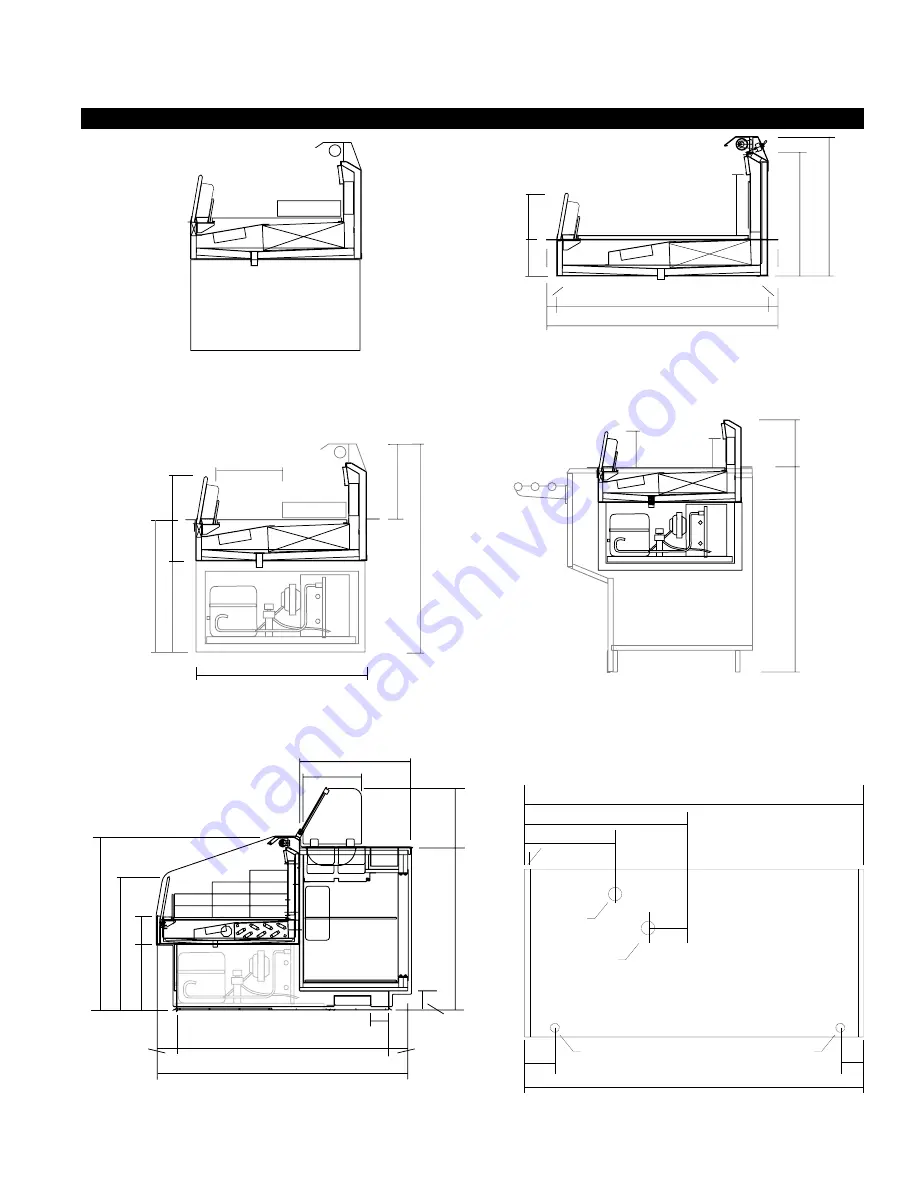
Rev.0105
3
Cut & Plan Views
RCD
Shown installed into
SC-Counter
36"
8"
4
1
/
4
"
19"
6
7
/
8
"
10
7
/
8
"
25"
2
1
/
4
"
10"
9"
RCD
Self-Service
Scale = 3/4"
Optional
Light
Optional
Step
30
7
/
8
"
6
7
/
8
"
5
1
/
4
"
19
1
/
2
"
14
1
/
4
"
9"
Fan
46"
43"
1
1
/
2
"
1
1
/
2
"
18
1
/
2
"
5
1
/
4
"
25"
RCD 25
Shown with light, 25" depth, and
9" height options
20
1
/
2
"
6
7
/
8
"
RCD - Remote
Shown with Options
Scale = 3/4"
Optional
Light
Optional Step
38 3/8
29 1/2
14 5/8
6
1/4
4 3/8
47
55 5/8
4 1/4
36
4
4 1/4
13
13 1/4
24 5/8
COIL
5
5
/
8
"
C/L
DRAIN
REF. DROP
ELEC
ELEC
3
1
/
8
"
4
1
/
2
"
1' - 1
1
/
2
"
Variable-Drain is 5 5/8" off case-center
1"
4' - 0"





















