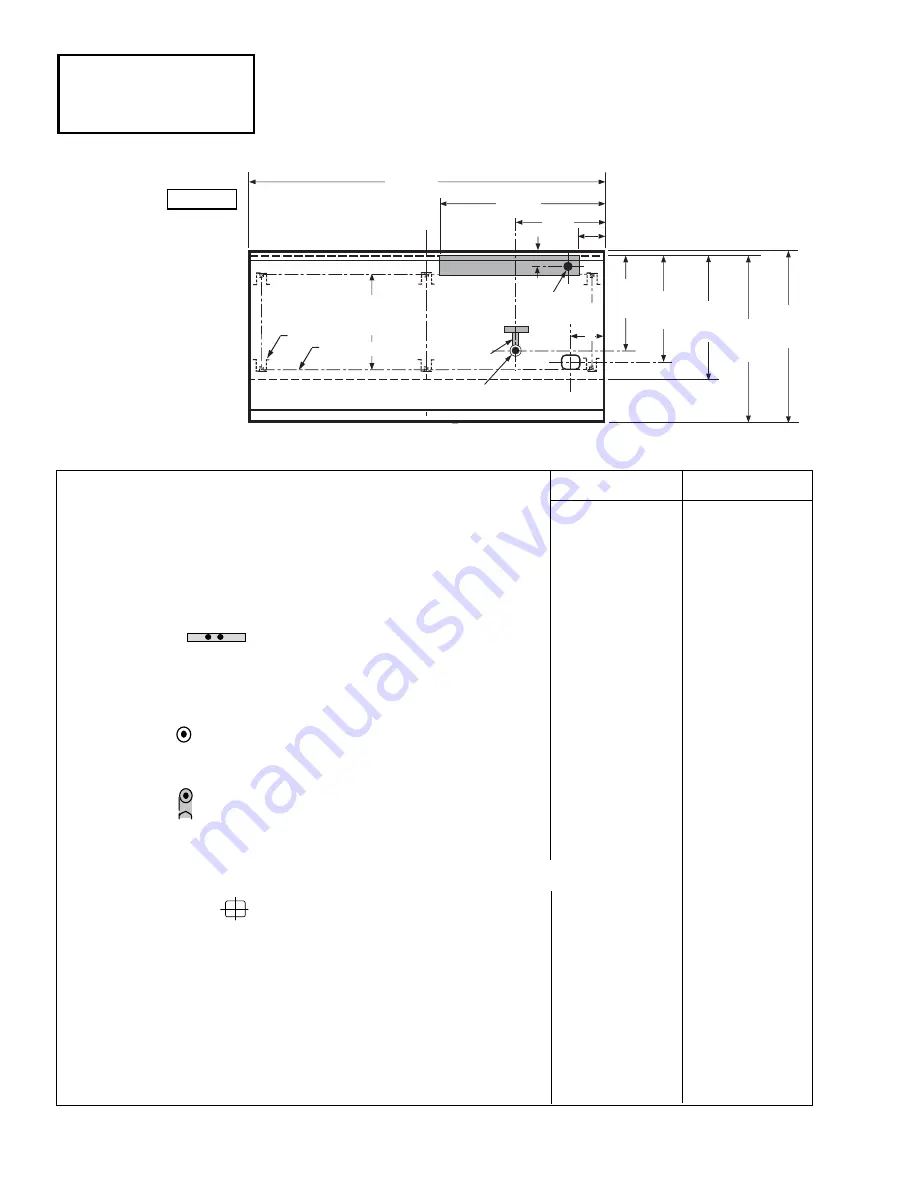
96
3/8
(2448)
44
1/2
(1130)
F r o n t
46
(1168)
Refrig.
Outlet
7
(178)
Water Seal
Waste Outlet
3
5/8
(92)
Electrical
44
5/8
(1133)
9
3/8
(233)
25
5/8
(651)
25
5/8
(651)
C
L
Legs
28
3/4
(730)
24
(611)
(See Note*)
33
3/8
(849)
(See Note**)
Leg Center Lines
IEDG1
Technical Data Sheet
2 of 6
HUSSMANN CORPORATION, Bridgeton, MO 63044-2483 U.S.A.
IEDG1
Dimensions shown as inches and (mm).
Engineering
Plan View
8 ft
12 ft
General
(A)
Case Length
(without ends or partitions)
96
3
/
8
(2448)
144
1
/
2
(3670)
Maximum O/S dimension of case back to front
(includes bumper)
46 (1168)
46 (1168)
Back of case to front of splashguard
33
3
/
8
(848)
33
3
/
8
(848)
Back of case to O/S edge of front bumper
44
5
/
8
(1134)
44
5
/
8
(1134)
Center of Rear Legs to Center of Front Legs
25
5
/
8
(651)
25
5
/
8
(651)
Electrical Service
(Electrical Field Wiring connection point)
(B)
RH End of case to RH Edge of Electrical Box
7 (178)
7 (178)
Back O/S of case to center of knockout
3
5
/
8
(92)
3
5
/
8
(92)
Electrical access area (gray)
Waste Outlet
(C)
RH End of case to the center of waste outlet
24 (610)
72
1
/
4
(1835)
Back O/S of case to center of waste outlet
25
5
/
8
(651)
25
5
/
8
(651)
Water Seal
Center of Tee to center of waste outlet
11
3
/
8
(289)
11
3
/
8
(289)
O/S diameter of the drip pipe lines
1
1
/
2
(38)
1
1
/
2
(38)
NOTE: **Field installed water seal outlet, tees and connectors are shipped with case.
Refrigeration Outlet
Back of O/S of case to center of refrigeration outlet
9
3
/
8
(238)
9
3
/
8
(238)
(D)
RH end of case to center of refrigeration outlet
28
3
/
4
(730)
28
3
/
4
(730)
Delicatessen












