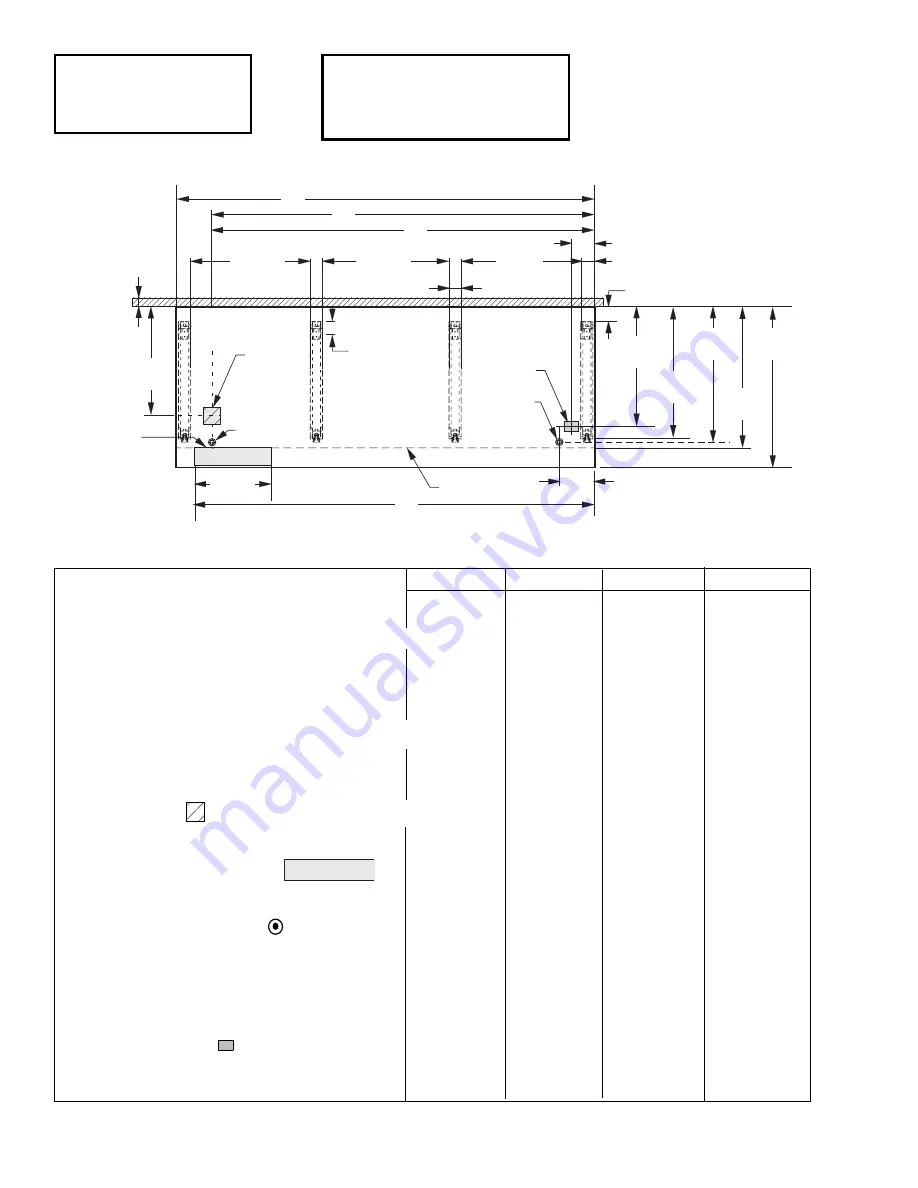
2 of 8
HUSSMANN CORPORATION, Bridgeton, MO 63044-2483 U.S.A.
P4XRO-E
Technical Data Sheet
Engineering
Plan Views
NOTE: Case-to-Case Electrical Connections
are made IN FRONT OF SPLASHGUARD.
4
3
/
4
(120)
Splashguard
A
41
1
/
2
(1054)
3 In.
(77 mm)
Required
Air Gap
Refrigeration
Outlet
Electrical
Stub Up Area
6 x 6
(152x152)
Waste Outlet
Waste Outlet
FRONT
8
(203)
4
1
/
2
(115)
12
1
/
8
(307)
43
7
/
8
(1114)
C
Wireway
4
3
/
4
(120)
26
1
/
2
(673)
4
1
/
4
(108)
Electrical
Field
Connection
46
1
/
4
(1174)
48
(1220)
40
5
/
8
(1032)
56
1
/
2
(1435)
44
5
/
8
(1133)
B
D
41
1
/
2
(1054)
38
1
/
2
(978)
Produce
10-2005
P4XRO
4 ft
6 ft
8 ft
12 ft
General
(A)
Case Length
(without ends or partitions)
48
3
/
8
(1229)
72
3
/
8
(1838)
96
3
/
8
(2448)
144
1
/
2
(3670)
(Each end and insulated partition adds 1
1
/
2
in. (38 mm) to case line up.)
Maximum O/S dimension of case back to front
(includes bumper)
56
1
/
2
(1435)
56
1
/
2
(1435)
56
1
/
2
(1435)
56
1
/
2
(1435)
Back of case to front of splashguard
43
3
/
8
(1102)
43
3
/
8
(1102)
43
3
/
8
(1102)
43
3
/
8
(1102)
Back of case to O/S edge of front leg
40 (1016)
40 (1016)
40 (1016)
40 (1016)
Distance between edges of external legs and center legs
NA
29
1
/
2
(750)
41
1
/
2
(1054)
41
1
/
2
(1054)
Distance between edges of center legs
NA
NA
NA
43
7
/
8
(1114)
Distance between front legs and splashguard
2
3
/
4
(70)
2
3
/
4
(70)
2
3
/
4
(70)
2
3
/
4
(70)
Electrical Service
(Electrical Field Wiring connection point)
(B)
RH End of case to center of stub up area
36
1
/
4
(921)
60
1
/
4
(1530)
84
1
/
4
(2140)
132
3
/
8
(3363)
Back of case to center of stub up area
38
1
/
2
(978)
38
1
/
2
(978)
38
1
/
2
(978)
38
1
/
2
(978)
Length of electrical wireway
26
1
/
2
(673)
26
1
/
2
(673)
26
1
/
2
(673)
26
1
/
2
(673)
(C)
RH End of case to LH end of wireway
42
1
/
8
(1070)
66
1
/
8
(1680)
90
1
/
8
(2289)
138
1
/
4
(3511)
Waste Outlets
(One each end)
(D)
RH End of case to the center of LH waste outlet
36
1
/
4
(921)
60
1
/
4
(1530)
84
1
/
4
(2140)
132
3
/
8
(3363)
RH End of case to the center of RH waste outlet
12
1
/
8
(307)
12
1
/
8
(307)
12
1
/
8
(307)
12
1
/
8
(307)
Back O/S of case to center of waste outlets
41
1
/
2
(1054)
41
1
/
2
(1054)
41
1
/
2
(1054)
41
1
/
2
(1054)
Schedule 40 PVC drip pipe
1
1
/
4
(32)
1
1
/
4
(32)
1
1
/
4
(32)
1
1
/
4
(32)
Refrigeration Outlet
Back of case to center of refrigeration outlet
33
5
/
8
(854)
33
5
/
8
(854)
33
5
/
8
(854)
33
5
/
8
(854)
RH end of case to center of refrigeration outlet
8 (203)
8 (203)
8 (203)
8 (203)
Dimensions shown as inches and (mm).
PHYSICAL DATA
Merchandiser Drip Pipe (in.)
1
1
/
4
Merchandiser Liquid Line (in.)
3
/
8
Merchandiser Suction Line (in.)
7
/
8
Wireway


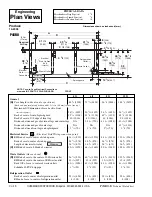
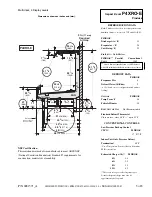
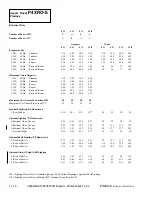
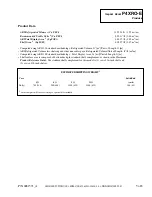


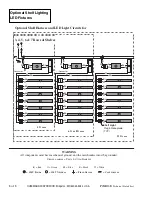

![FRIGOGLASS Retro [R290] LC User Manual preview](http://thumbs.mh-extra.com/thumbs/frigoglass/retro-r290-lc/retro-r290-lc_user-manual_2338098-001.webp)





