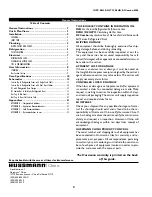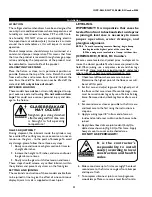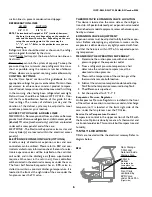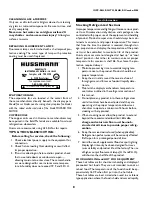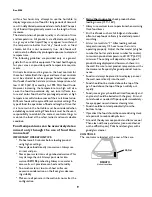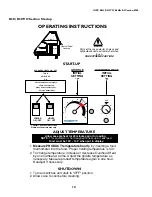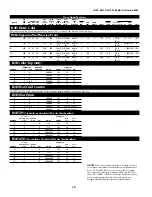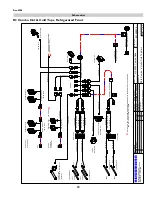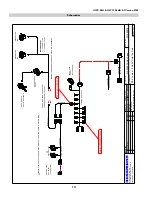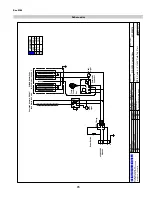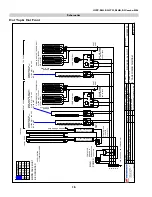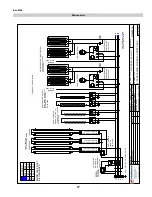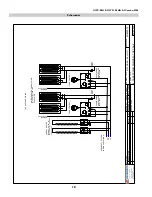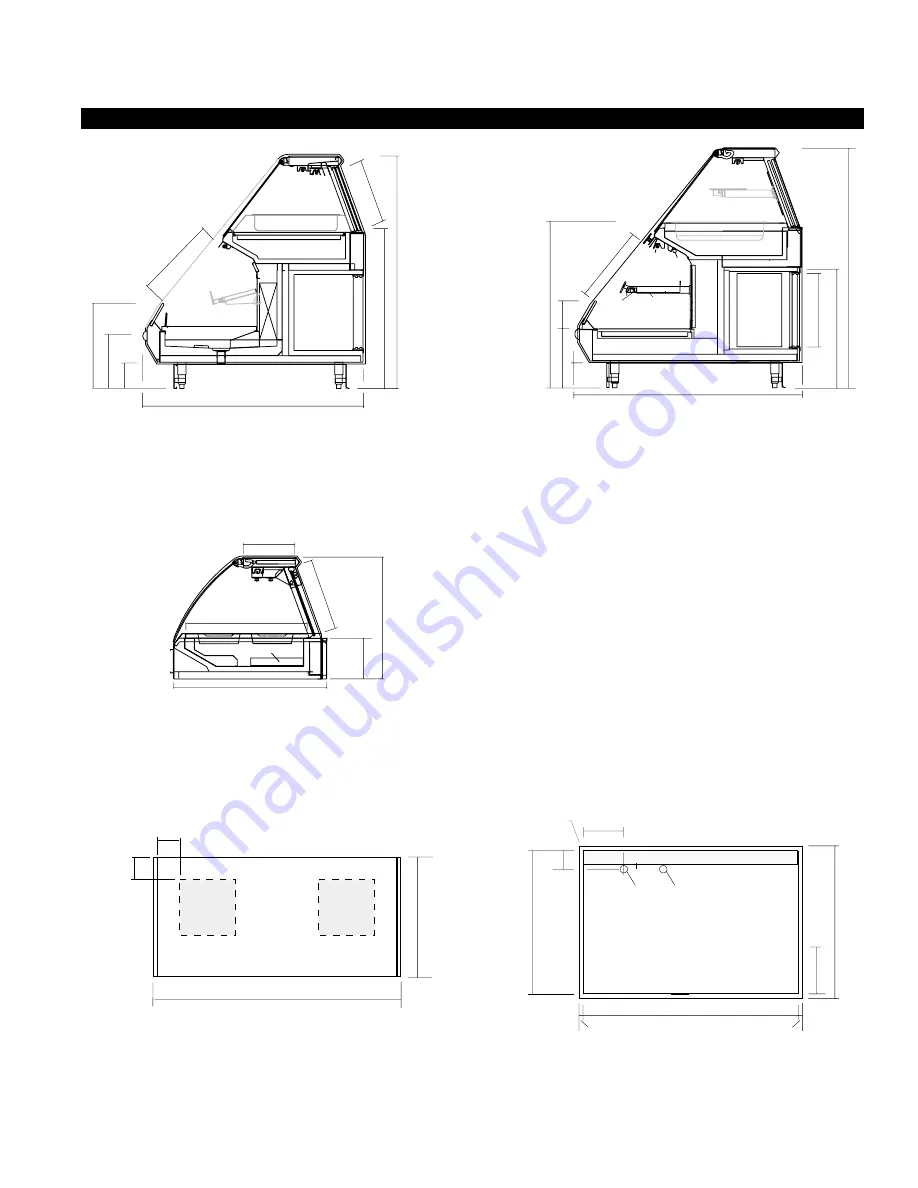
Rev.0208
3
Cut & Plan Views
R3
Plan View = 1/4”
48"
8-2"
(Variable Lengths)
CASE FRONT
DRAIN &
ELEC.
STUB UP
18" X 18"
8"
REF.
STUB UP
18" X 18"
8"
12x20 Drop-In Well
R3H
Service Hot / Self Service Case
Scale=1/2"
10"
20
5
/
8
"
13
1
/
2
"
50
3
/
8
"
3
6
3
/
8
"
5
3
"
23
3
/
4
" Griddle
11
1
/
4
"
14
5
/
8
"
1
2
3
/
8
"
1
9
3
/
8
"
6
"
18"
R3HA with Hot Front
Hot Air Top with Hot Front Option
and Dry Rear Storage
Scale = 1/2"
Optional
8" shelf
Optional 12x20 pans
Dry
Rear
Storage
8
1
/
8
"
20
5
/
8
" Griddle
Glow-Ray
T-5
Light
11
1
/
2
"
Heater
T-5
Light
36
3
/
4
"
16
5
/
8
"
13
1
/
4
"6
1
/
4
"
6
"
50
3
/
4
"
16
1
/
2
"
26
1
/
2
"
53"
Water Reservoir
Pan
11
1
/
8
"
1
5
5
/
8
"
26
1
/
4
"
8
3
/
4
"
33
1
/
8
"
26
1
/
8
"
R3HA
Circulated Hot Air Merchandiser
34
1
/
4
"
Flange
Cutout
32
1
/
4
"
9"
1"
Variable Cutout (4’,6’,8’)
10
1
/
2
"
1"
4
1
/
4
"
Elec Box
Elec
R3TO
Plan view
Electrical Plug
115VAC
Water


