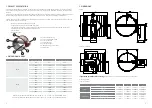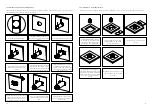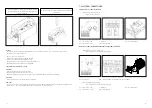
11
10
5.2.7 Installation remote from flexible/rigid wall
The wall is composed of 2x2 GFK plates, 12.5 mm thick, installed on a 48 mm wide steel construction. The interior of the
wall is filled with mineral wool of 100 kg / m3 density.
Arrangement of steel profiles.
Recommended wall opening is
Øn+70mm (wall cover with gypsium
plates)
Install fire damper and secure it
with self-tapping screws 4,3x10
to duct
Fill space between duct and wall
with mineral wool (Isover U pro-
tect). Additionally paint wool with
Isover BSF in thickness of 1mm
Repeat the same procedure on the
other side.Place the wool on ven
-
tilation duct and secure on joint
woolwool with wire every 80mm.
Place ventilation duct trough wall
Close installation with L profiles
30x30x3mm. Additionally fix
profiles to duct with self-tapping
screws, and screw them to wall
with 4,5x50 screws.
On connection wool-wall apply
glue Isover BSK in thickness of
2mm.
Additionally place steel protec-
tion on place where insulation on
damper ends.
5.2.8 Installation in ceiling (Weichschott)
Installation material: Fire damper FDC, Mineral wool >140kg/m3, Fire protection coating, (HILTI weichschott system)
Recommended ceiling opening
for fire damper installation is Ø
+ 400mm, but openings from Ø +
80…600 mm can also be used
Insert fire damper into ceiling
Damper blade must be closed
during installation!
Fix the damper to the wall using
screws
Cut additional 50 mm thick rings to
cover fire damper perimeter from
both sides
Connections of mineral wool
should be sealed with intumescent
fire resistant sealant. Mineral wool
and damper casing must be coated
with 2 mm thick fire protection
coating
Summary of Contents for Klimaoprema FDC25
Page 12: ...23 22 NOTES...


















