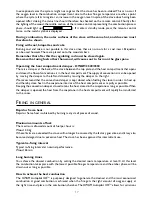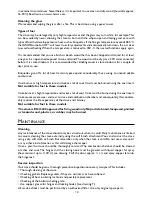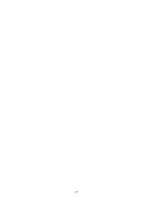
8
Distance to inflammable materials
Your HWAM woodburning stove should always be installed on a non-combustible hearth. If it is installed
on a wooden floor or similar, the floor must be covered with a non-combustible material.
HWAM 3420, HWAM 3520, HWAM 3530 (Drawing A)
1.
Recommended for brick wall
10 cm
1.
For inflammable back wall
10 cm
2.
For inflammable side wall
20 cm
1.
To inflammable wall,corner installation*
13 cm
3.
Distance to furnishings in front
80 cm
*
All dimensions in connection with corner installation are only recommendations. Contact your chimney sweep
for a clarification.
Remember to pay attention to any regulations concerning the required distance between
the wall and smoke pipe.
The distance to a brick wall is set to faciliate the servicing of the HWAM Autopilot IHS
TM
.
Please be aware that not all glass parts are heat-resistant. For this reason, a glass wall should sometimes
be treated as a flammable wall, in which case we ask you to contact your local chimney sweep or glass
producer to hear at what distance the stove should be kept from glass.
Requirements for chimney and smoke pipe
The chimney must be of a sufficient height to enable an adequate draft and to prevent smoke problems.
The stove requires a draft of at least 12 Pa.
The chimney must have a minimum opening equivalent to Ø 150 mm. The chimney opening should always
be at least the size of the outlet socket of the stove. The chimney must have an easily accessible soot door.
Smoke pipe and chimney must always be suitable for a stove connection. Ask your HWAM dealer for
more information.
Smoke pipe and chimney must always be suitable for a stove connection. Ask your HWAM dealer for
more information.
Connection to chimney
All the stoves have both rear and top smoke outlet that can be connected to an approved steel chimney on
top or directly out at the rear to a chimney.
Make sure that the chimney is tight and that no false draft is caused around neither the cover plate, in
connection with a covered smoke outlet, nor the cleanout door and pipe connections. Please note that
bent and/or horizontal smoke pipes will reduce the effect of the chimney draft.
Vertical cross-section of smoke flue (Drawing B and C)
B: Top smoke outlet
C: Rear smoke outlet
• Steel chimney (9).
• Flue gas elbow (10). Fits into smoke flue socket.
• Brick-built jamb of flue (11).
• Built-in pipe sleeve (12). Fits smoke flue.
• Wall rosette (13). Covers disruption to wall around pipe sleeve.
• Joint (14). Sealed with packing material.
• Smoke outlets (15) of the HWAM stove.
• Smoke flue regulating damper (16).
• Soot door (17).
Summary of Contents for Autopilot IHS 3420
Page 1: ...05 12 2014 97 9662 www hwam com 578 006 Users manual Instruzoni per l uso IT GB 3520 3530 3420...
Page 2: ...2...
Page 4: ...4 B C A 9 11 10 17 1 6 5 8 2a 3 15 4 16 4 3 14 12 13 2b 11 12 14 14 15 3 1 1 4 45 4 3 2 1...
Page 5: ...5 6 2 1 3 4 5 E F...
Page 21: ...21...
Page 37: ...37...
Page 38: ...38...
Page 39: ......
Page 40: ...www hwam com...









































