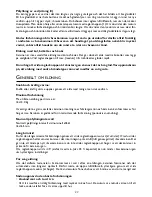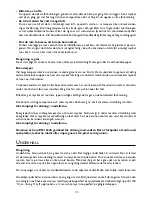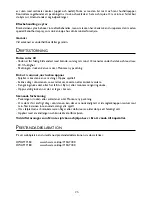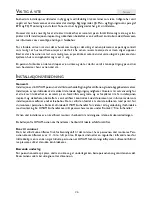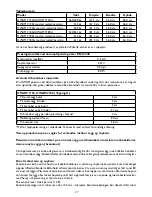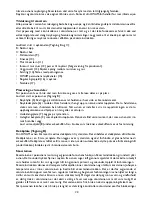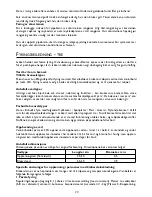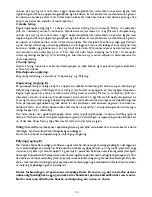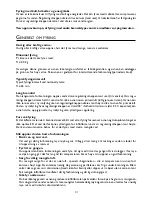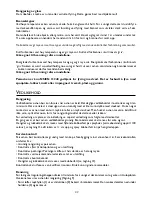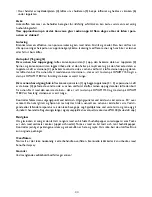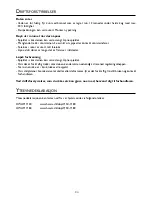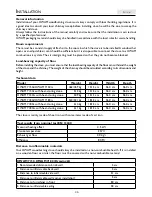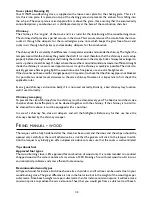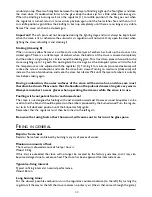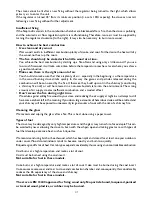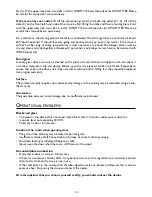
36
I
nstallatIon
General information
Installation of your HWAM woodburning stove must always comply with local building regulations. It is
a good idea to consult your local chimney sweep before installing, since he will be the one to sweep the
chimney and stove.
Always follow the instructions of the manual carefully and make sure that the installation is carried out
by a qualified professional.
HWAM packaging material should always be handled in accordance with the local rules for waste handling.
Room requirements
There must be a constant supply of fresh air to the room in which the stove is to be installed. A window that
opens or an adjustable air vent should be sufficient, but it is also possible to connect the stove to a HWAM
combustion air system. The air inlet/grating must be placed so that they do not become blocked.
Load-bearing capacity of floor
Before installing the stove, you must ensure that the load-bearing capacity of the floor can withstand the weight
of the stove and the chimney. The weight of the chimney should be calculated according to its dimensions and
height.
Technical data
Model
Weight
Height
Width
Depth
HWAM 7150c/HWAM 7150m
462/459 kg
151.3 cm
56.0 cm
56.0 cm
HWAM 7150c with heat-storing stone
512 kg
151.3 cm
56.0 cm
56.0 cm
HWAM 7150m with heat-storing stone
509 kg
151.3 cm
56.0 cm
56.0 cm
HWAM 7180c/HWAM 7180m
524/521 kg
181.3 cm
56.0 cm
56.0 cm
HWAM 7180c with heat-storing stone
614 kg
181.3 cm
56.0 cm
56.0 cm
HWAM 7180m with heat-storing stone
611 kg
181.3 cm
56.0 cm
56.0 cm
The stove is mainly made of sheet iron, with some items made of cast iron.
Test results from nominal test EN 13240
Nominal heating effect
4.5
kW
Smoke temperature
251
ºC
Exhaust gas flow
4.04
g/s
Efficiency
80.9
%
Distance to inflammable materials
Your HWAM woodburning stove should always be installed on a non-combustible hearth. If it is installed
on a wooden floor or similar, the floor must be covered with a non-combustible material.
HWAM 7150, HWAM 7180 (Drawing A)
1.
Recommended distance to brick wall
5 cm
1. Distance to
inflammable back wall
5 cm
2.
Distance to inflammable side wall
31 cm
1. Distance t
o inflammable wall,corner installation*
5 cm
3.
Distance to furnishings in front
80 cm
5. Distance to inflammable ceiling
38 cm
e
nglIsh
Summary of Contents for Autopilot IHS 7100
Page 2: ...2...
Page 4: ...4 B C A 3 1 1 4 45 4 3 2 1 9 11 10 17 16 14 12 13 5 6 7 8 2 15 14 13 12 11 5...
Page 5: ...5 F 3 1 2 4 5 D E 1...
Page 6: ...6 G 3 0 4 4 4 4 4 2 2 3 1 3 1...
Page 7: ...7 H...
Page 35: ...35...
Page 45: ...45...
Page 46: ...46...
Page 47: ...47...
Page 48: ......
Page 49: ......
Page 50: ......
Page 51: ......

