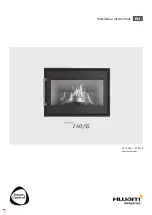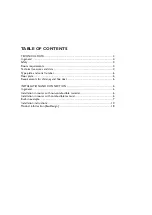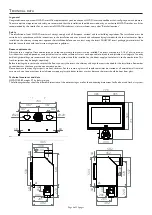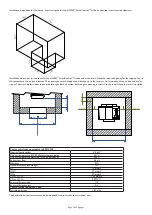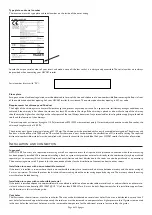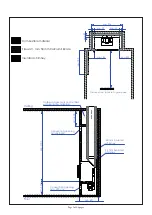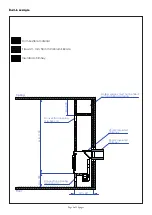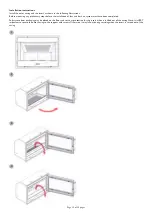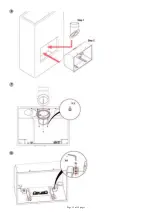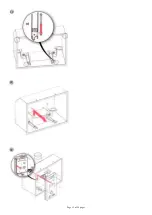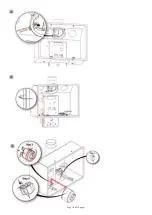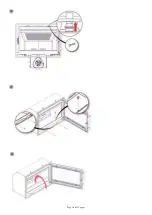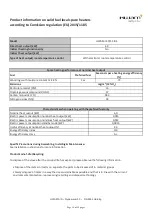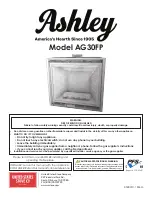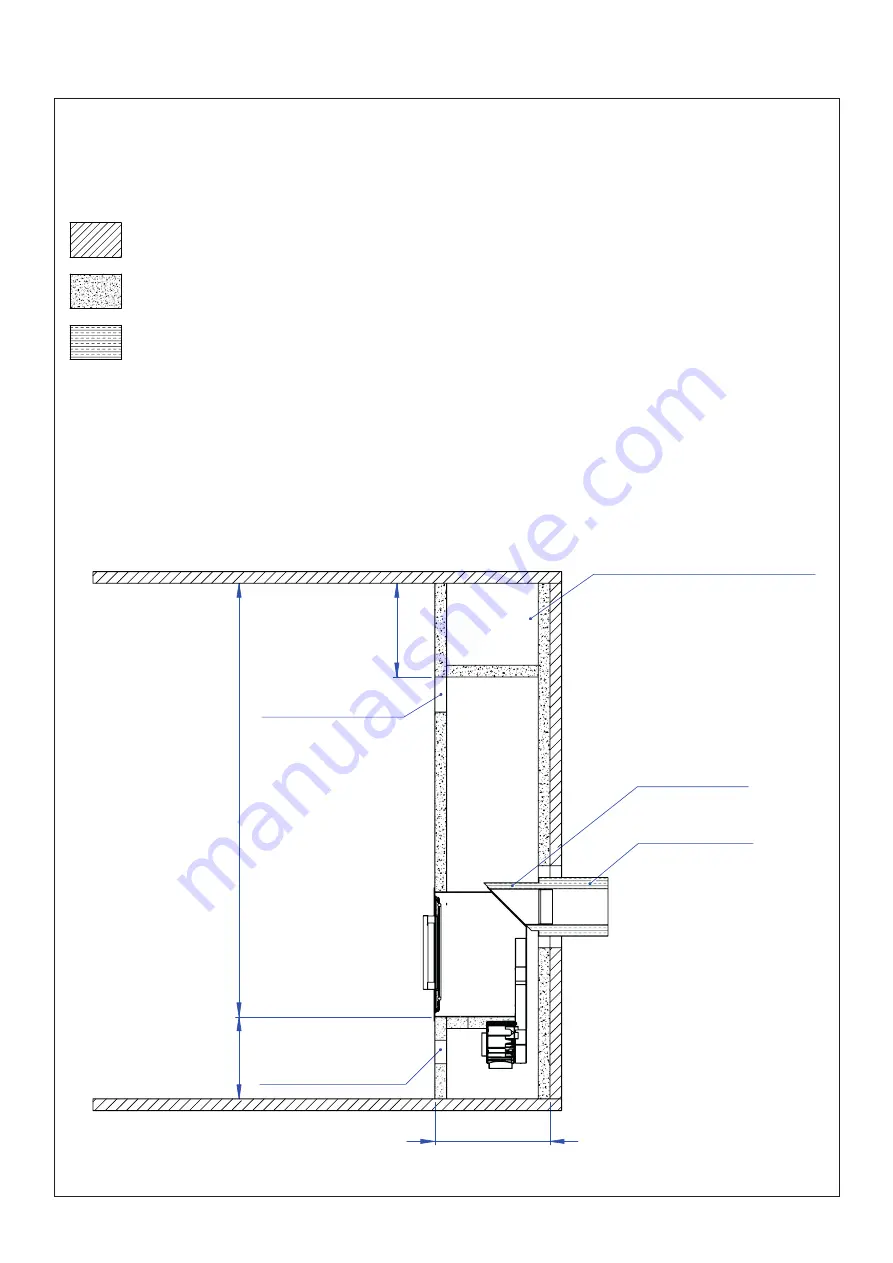
Page 8 of 20 pages
Built-in example
Built-in example
C
C
Min. 400
Min. 1750
Min. 350
Min. 491
Convection opening
min. 563 cm²
Convection opening
min. 375 cm²
Hollow spaces must not be filled
with insulating materials
25 mm insulated
chimney
50 mm insulated
chimney
Ceiling
Floor
Page 1 of 2
CAD-0193004
-
IHS Bagud
Sheet1
C
30-01-2020 nis
Frigivet
x
nis
03-02-2020
D
Comment
Init.
Date
Rev.
Frigivet
nis
11-03-2020
E
nis
16-12-2019
3611844.15
1:15
A3
CAD-0190810
Com-Released
Created date:
Format:
Item number:
kg.
Part:
Weight:
Tolerance:
HWAM A/S
Nydamsvej 53-55
DK - 8362 Hørning
Tel. (+45) 86 92 18 33
Fax (+45) 86 92 22 18
Material:
Created by:
Configuration name:
Item:
Status:
Scale:
Drawing number:
Model:
3
C
C
Min. 147
Min. 300
Min. 1750
Min. 350
SECTION C-C
Convection opening
min. 500 cm²
Convection opening
min. 750 cm²
Ceiling
Floor
25 mm insulated
chimney
50 mm insulated
chimney
Hollow spaces must not be filled
with insulating materials
E
E
Min. 700
Min. 50
Min. 50
Min. 185*
Min. 335*
Min. 1200
Min. 188
Min. 934
SECTION E-E
Distance from furniture to glass pane
Combustible material
Fire wall - min. 50 mm Calcium Silicate
Insulated chimney
Page 1 of 1
UK - Hwam I40-55 sikkerhedsafstande røgudgang op
-
Side
Sheet1
A
27-05-2019 nis
Frigivet
Frigivet
nis
27-05-2019
B
Comment
Init.
Date
Rev.
Frigivet
nis
10-10-2019
C
nis
27-05-2019
3891.81
1:15
A3
CAD-0190810
Com-Released
Created date:
Format:
Item number:
kg.
Part:
Weight:
Tolerance:
HWAM A/S
Nydamsvej 53-55
DK - 8362 Hørning
Tel. (+45) 86 92 18 33
Fax (+45) 86 92 22 18
Material:
Created by:
Configuration name:
Item:
Status:
Scale:
Drawing number:
Model:
Summary of Contents for I 40/55
Page 1: ...Installation instructions EN I 40 55 20 10 2021 97 9696 www hwam com ...
Page 2: ......
Page 11: ...Page 11 of 20 pages 5 6 7 ...
Page 12: ...Page 12 of 20 pages 8 9 10 ...
Page 13: ...Page 13 of 20 pages 13 12 11 ...
Page 14: ...Page 14 of 20 pages 16 15 14 ...
Page 15: ...Page 15 of 20 pages 19 18 17 ...
Page 16: ...Page 16 of 20 pages 21 22 20 ...
Page 17: ...Page 17 of 20 pages 24 25 23 ...
Page 19: ...Page 19 of 20 pages ...
Page 20: ......

