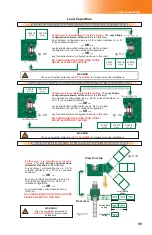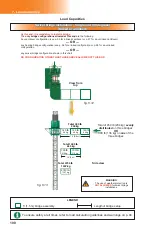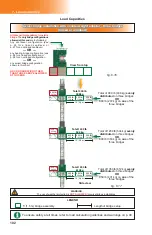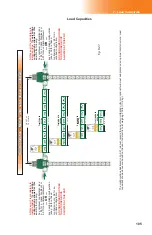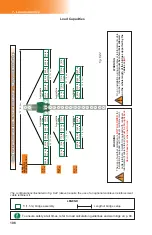
92
fi
g. 6.28
fi
g. 6.29
fi
g. 6.30
fi
g. 6.31
fi
g. 6.32
fi
g. 6.33
fi
g. 6.34
fi
g. 6.35
fi
g. 6.37
X
Y
Z
fi
g. 6.36
6 - M
ਠਲਲ਼
ਠਭਣ
M
ਠਲਲ਼
T
ਨਤਲ
Before attaching masts to the building using the mast tie system, wall ties must be installed
on a solid component of the building structure. It is important to understand that whether
the anchoring installation is a vertical or horizontal type (fi g. 6.34 and fi g. 6.35), values for
tension / compression and shear forces will be
inverted
.
Concrete slabs, columns, steel beams, relief angles and other structural elements can
be used provided they and the anchoring system chosen can sustain 3000 lb (1361 kg)
of tension / compression and 1500 lb (680 kg) of shear force for a
vertical anchoring
installation
and 1500 lb (680 kg) of tension / compression and 3000 lb (1361 kg) of shear
force for a
horizontal anchoring installation
.
Wall tie reactions
Anchoring System
Wall tie for horizontal
or vertical anchoring
installation
Welded wall tie
Re-usable wall tie
(off set)
Fixed wall tie
(4" or 10 cm only)
Re-usable wall tie
(centered)
Horizontal anchoring
installation
Vertical anchoring
installation
5 1/8" (13 cm)
Ø 3/4" (1,9 cm)
Wall tie bracket template
Mast and Mast Ties
Wall tie types
There are 4 types of wall ties that can be used – welded, fi xed, re-usable (centered or
off set) and for horizontal/vertical installation. As the installation is rising, install the wall ties
as per the appropriate mast tie schedule (see p. 87).
Wall tie distance
for a vertical anchoring installation
Number of
planks
X
in (cm)
Y
in (cm)
Z
in (cm)
─
7" (17,8 cm)
5" (12,7 cm)
13 1/2" (34,3 cm)
1
17" (43,2 cm)
9 1/2" (24,1 cm)
18 1/2" (47 cm)
2
27" (68,6 cm)
14" (35,6 cm)
23" (58,4 cm)
3
37" (94 cm)
19" (48,3 cm)
27 1/2" (68,9 cm)
Distances above are given as a reference only.
Wall






















