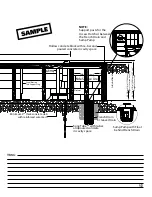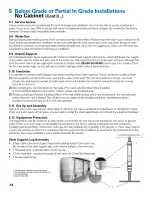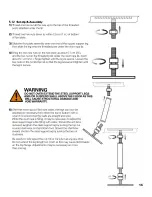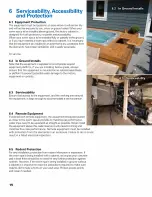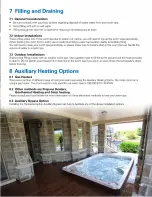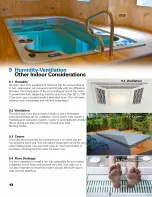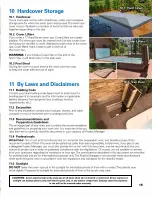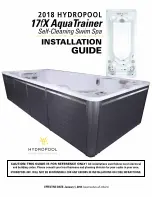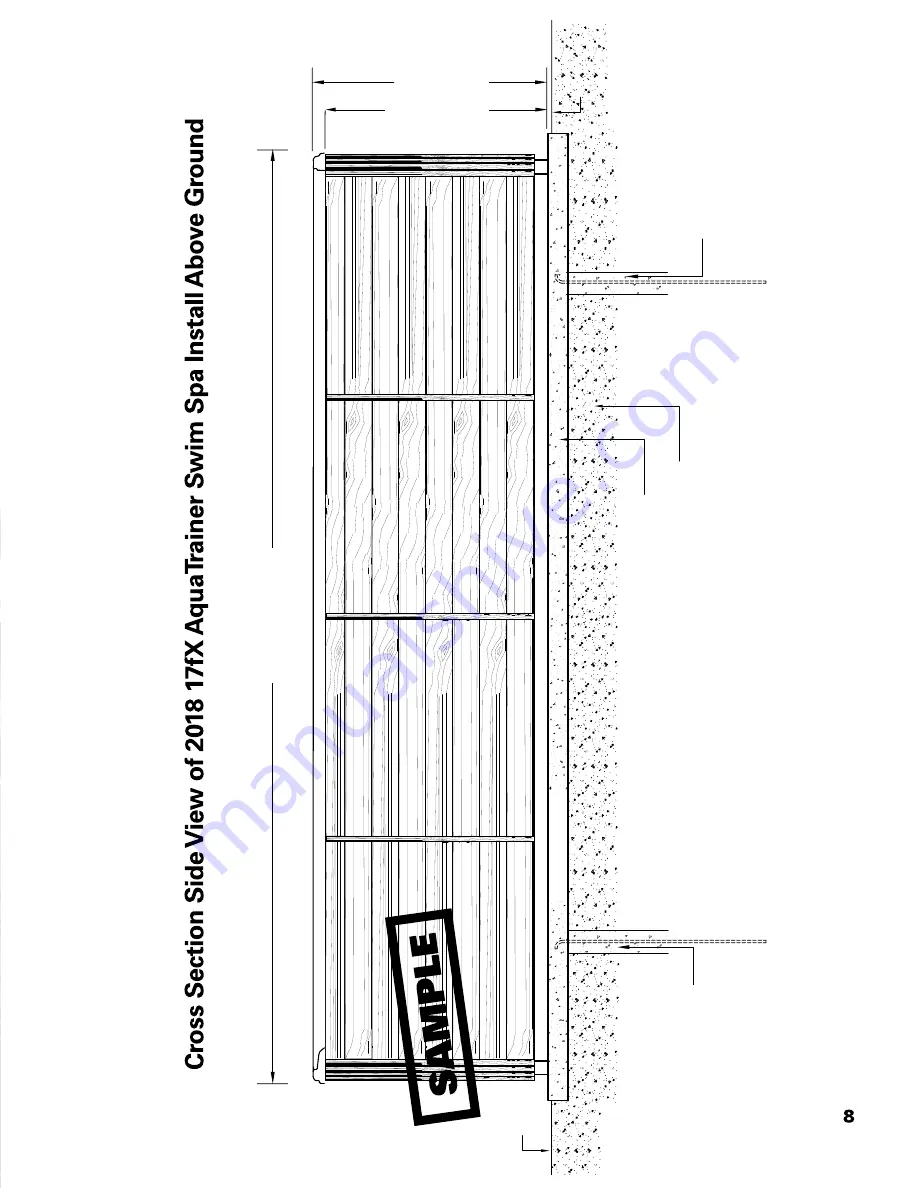
210”
/ 533.44 cm
*
Length of 17fX A
qua
Tr
ainer S
wim Spa
*
H
ydr
opool I
nc
., can not be held liable f
or the ac
cur
ac
y of this dr
awing
, its pur
ely pr
ovided as a guide only
. A
s each
S
wim Spa installa
tion has it o
wn set of challenges and v
ar
ia
tions due t
o ma
ter
ials used and loca
tion of the install
.
Explo
ded Side
Vie
w of 2017 17fX A
qua
Tr
ainer
Swim Spa I
nstall A
bo
ve G
round
Sono T
ube**
with
re
-bar and pour
ed
concr
et
e in
ca
vit
y spac
e
Sono T
ube**
with
re
-bar and
pour
ed c
oncr
et
e
in ca
vit
y spac
e
M
inimum 4”* thick c
oncr
et
e slab
with r
einf
or
ced wir
e mesh
M
inimum 8-10”* of crushed st
one (.75 t
o1”
st
one siz
e)
Gr
ound
lev
el
Gr
ound
lev
el
**
Sono
Tubes only r
equir
ed in installtions tha
t ar
e in r
eg
ions tha
t e
xper
ienc
e fr
eezing and tha
wing
.
48.75in
±
1/2in (123.83 cm
±
1.27 cm)*
Height of S
wim Spa
46 1/4in
±
3/4in (117.48cm
±
1.91cm)
Height of S
wim Spa Acr
ylic Lip

















