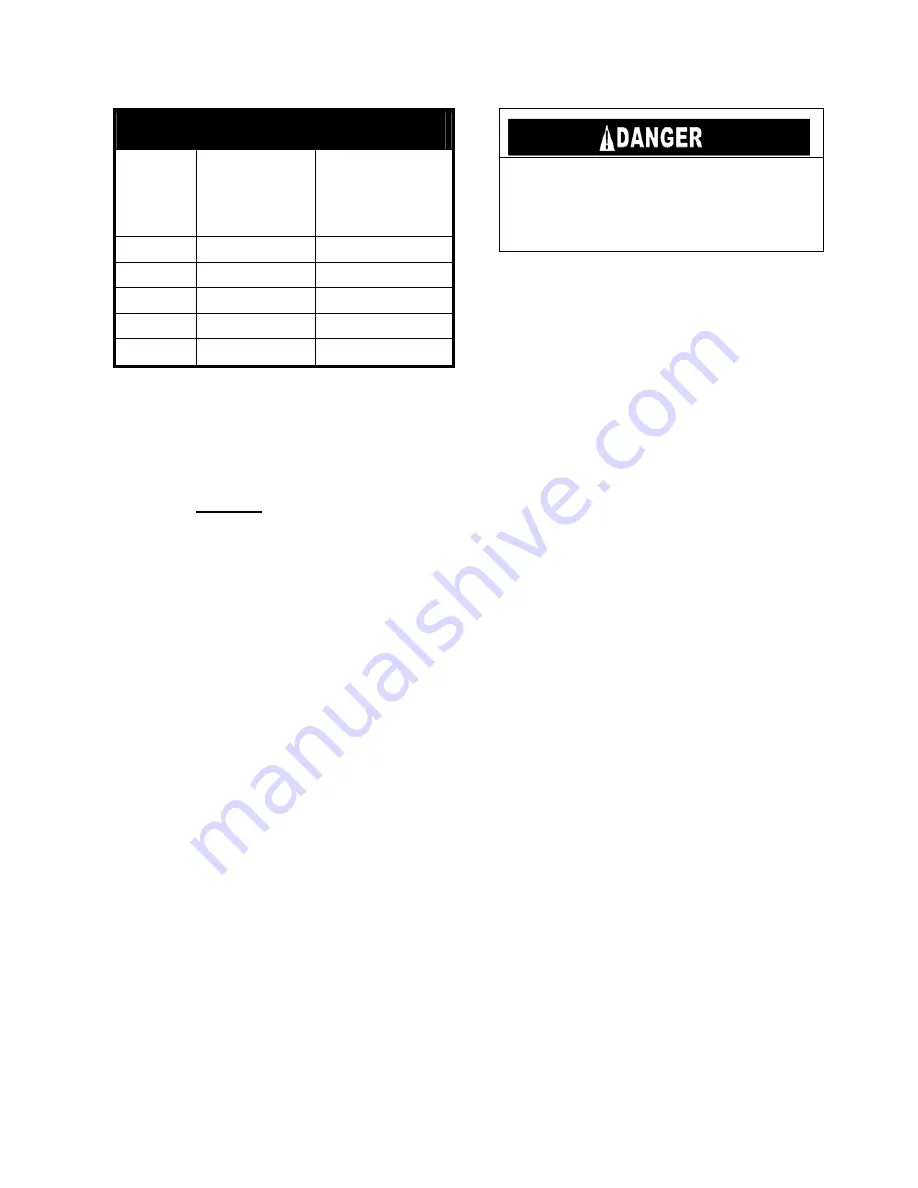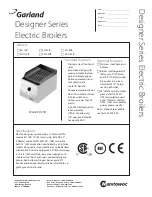
IBC Technologies Inc.
5
VFC 15-150 and VFC 45-225
Table 2 - Clearance from Boiler Cabinet
Surface
Distance
from
Combustible
Surfaces
Recommended
Distance for
Service
Front 2”
24”
Rear 0”
0”
L. Side
0”
8” (for vent run)
R. Side
2”
18”
Top 6”
10”
Below the boiler, 12” (15-150 model), and
up to 33” (45-225 model) is required to
provide clearance for the inlet and
exhaust venting together with the
required condensation trap. See page 9
1.4 Venting
It is important to carefully plan the
installation to ensure the appropriate vent
materials, travel and termination
decisions are incorporated. Specific
attention is warranted to manage the
impact of the steam plume normally
experienced at the exhaust terminal of a
condensing boiler. Generally, intake and
exhaust pipes should terminate at a
rooftop or sterile wall location, to
maximize customer satisfaction.
All venting must be installed in
accordance with the requirements of the
jurisdiction having authority: in Canada,
Part 7 -
Venting Systems
of the B149.1-
05 Code and any other local building
codes are to be followed. In the USA
Part 7,
Venting of Equipment
of the
National Fuel Gas Code, ANSI 223.1,
latest edition, prevails. Where there is a
discrepancy between the installation
instructions below, and the code
requirements, the more stringent shall
apply.
DO NOT COMMON VENT THE VFC
MODULATING SERIES BOILERS
WITH ANY OTHER EXISTING OR
NEW APPLIANCE.
IMPORTANT
When an existing boiler is removed from
a common venting system, the common
venting system is likely to be too large
for proper venting of the appliances
remaining connected to it.
At the time of removal of an existing
boiler the following steps shall be
followed with each appliance remaining
connected to the common venting
system placed in operation, while the
other appliances remaining connected to
the common venting system are not in
operation.
a.
Seal any unused opening in the
common venting system.
b.
Visually inspect the venting system
for proper size and horizontal pitch
and determine there is no blockage
or restriction, leakage, corrosion and
other deficiencies which could cause
an unsafe condition.
c.
Insofar as is practical, close all
building doors and windows and all
doors between the space in which the
appliances remaining connected to
the common venting system are
located and other spaces of the
building. Turn on clothes dryers and
any appliance not connected to the
common venting system. Turn on
any exhaust fans, such as range
hoods and bathroom exhausts, so
they will operate at maximum speed.
Do not operate a summer exhaust
fan. Close fireplace dampers.






































