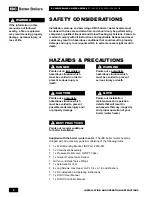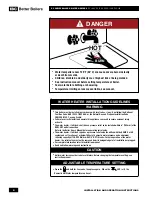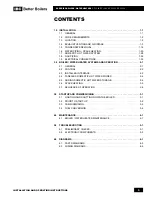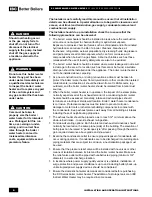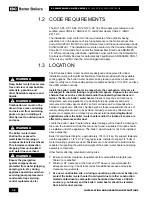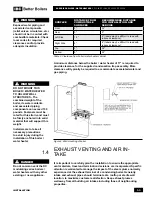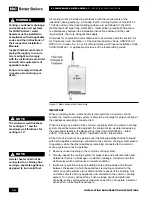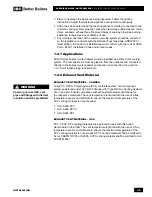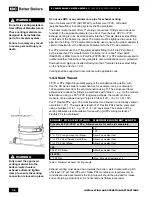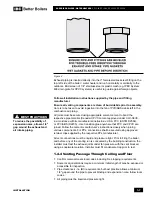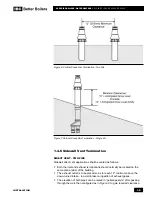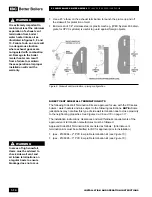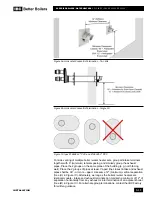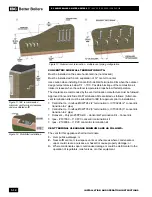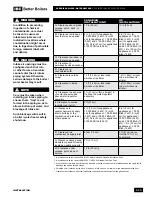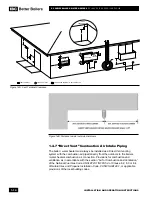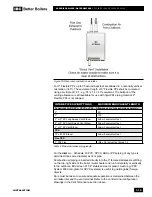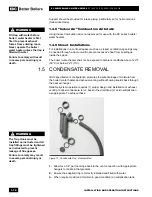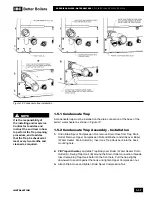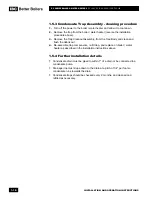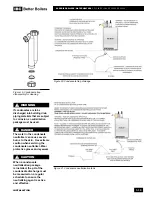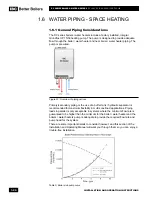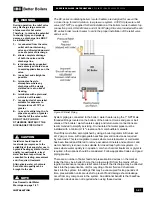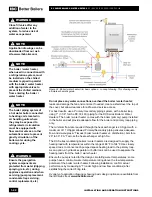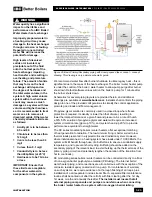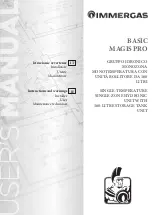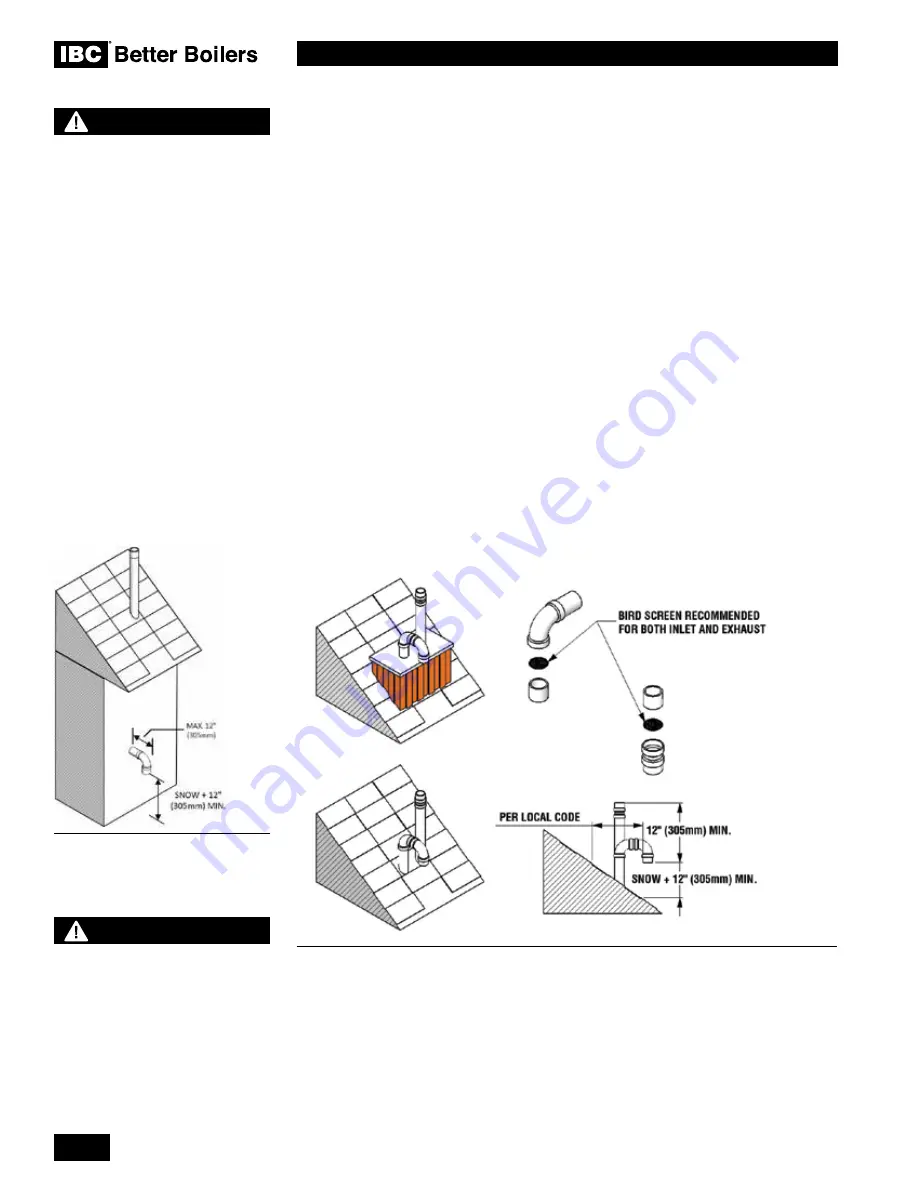
INSTALLATION AND OPERATION INSTRUCTIONS
1-8
DC SERIES BOILERS / WATER HEATERS
DC 15-95, DC 15-96, DC 20-125, DC 33-160
1.4.5 Rooftop Vent Termination
DIRECT VENT - TWO PIPE
Rooftop vents must terminate as follows:
•
The exhaust pipe can terminate in an open vertical orientation without concern
about rain infiltration; rain will drain away through the condensate trap.
•
The intake air pipe is not typically drained, so it must be terminated with a down-
turned elbow
(see Figure 5).
The intake pipe does not need to penetrate the roof
at the same elevation as the exhaust; lower down the roof is OK.
•
The air intake pipe may terminate on the side wall of the building as long as
the air intake terminal is turned down and the side wall of the building is not
exposed to large wind loads i.e.: prevailing winds.
•
Optional bird screen may be placed in a termination fitting. Leave unglued,
and hold in place with a short nipple. This permits easy access for cleaning.
•
For roof top venting of multiple boiler / water heater sets, group all intake
terminals together for a common penetration through a custom cap.
Alternatively, place in the closest proximity achievable using commonly
available pipe flashing. Similarly group the exhaust pipes and place the 2
separate groups of pipes at least 3' apart (the closest intake and exhaust
pipes shall be 36" - or more - apart). Use the same 12" (minimum) vertical
separation for 2 pipe option. For alternate group terminations, contact the IBC
Factory for written guidance.
•
DO NOT exhaust vent into a common venting system.
DIRECT VENT CONCENTRIC ROOF TOP TERMINATION
Roof Top Concentric Termination Kits are approved for use with this boiler / water
heater model. The installation of the vertical roof top concentric termination must
follow the installation instructions supplied with the venting material manufacturer.
Care must be taken to install the termination kit a minimum horizontal distance of
10' (305cm) away from any portion of the building and a minimum of 18" (46cm)
above the roof line plus the anticipated snow line.
See Figure 6 and 7 on page 1-9.
WARNING
Condensate can cause
corrosion of metal roofing
components and other
roofing materials. Check
with the builder or roofing
contractor to ensure that
materials will be resistant to
acidic condensate. pH levels
can be as low as 3.0
CAUTION
Vent termination clearances
in this section are
code minimum, or IBC
recommended minimum
requirements, and may
be inadequate for your
installation. Building envelope
details must be examined
carefully, and ingress of
moisture into building
structures is to be avoided.
Serious structural damage
may occur if adequate
precautions and clearances
are not allowed for.
These precautions are to be
observed for neighbouring
structures as well as for the
structure the boiler(s) are
installed in.
Figure 5b: Rooftop vent terminal configurations
Figure 5a: Rooftop exhaust venting
with sidewall combustion air.


