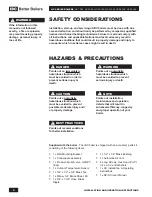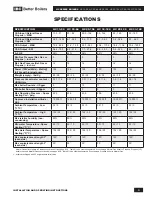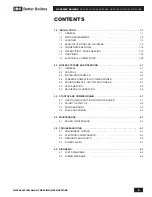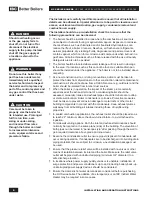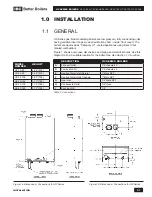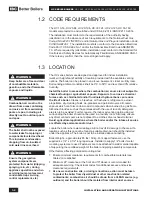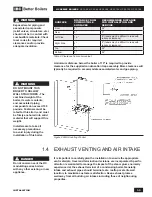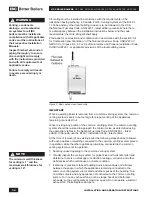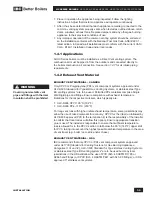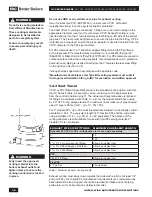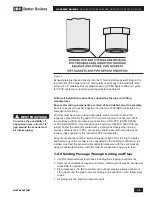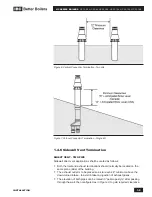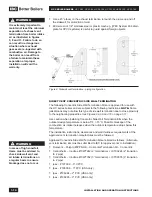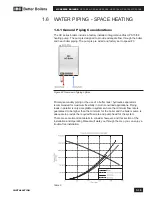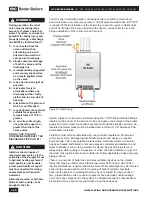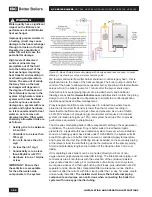
1-9
INSTALLATION
HC SERIES BOILERS
HC 13-50, HC 23-84, HC 29-106, HC 33-124, HC 20-125, HC 33-160
Figure 6: Vertical Concentric Termination - Two Kits
Figure 7: Vertical Concentric Termination - Single Kit
1.4.6 Sidewall Vent Termination
DIRECT VENT - TWO PIPE
Sidewall direct vent applications shall be vented as follows:
•
Both the inlet and exhaust terminations should normally be located on the
same plane (side) of the building.
•
The exhaust outlet is to be placed so as to reach 24" minimum above the
down-turned intake - to avoid intake re-ingestion of exhaust gases.
•
The elevation of both pipes can be raised in “periscope style” after passing
through the wall, then configured as in
Figure 8,
to gain required clearance.


