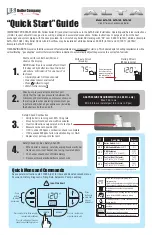
INSTALLATION AND OPERATION INSTRUCTIONS
1-26
HC SERIES BOILERS
HC 13-50, HC 23-84, HC 29-106, HC 20-125, HC 33-160
Figure 29a: Air handler and direct domestic hot water –
parallel piping concept drawing. This drawing is only a simple
schematic guide.
Figure 29b: Air handler and direct domestic hot water –
primary/secondary concept drawing. This drawing is only a
simple schematic guide.
Figure 28: Typical two temperature space heating piping concept with indirect domestic
hot water – concept drawing. This drawing is only a simple schematic guide.
















































