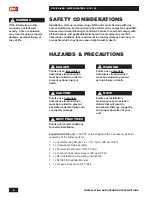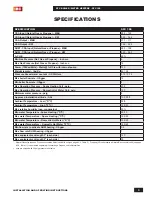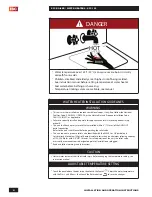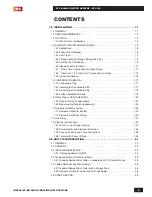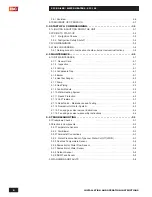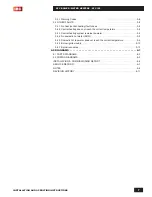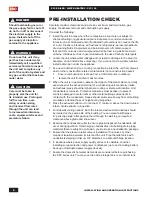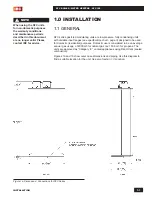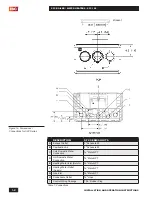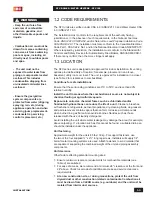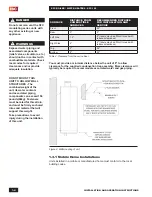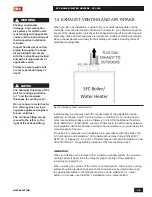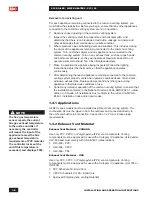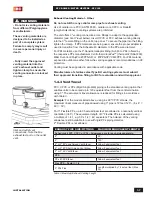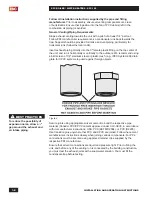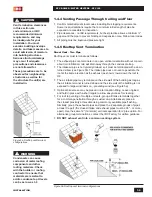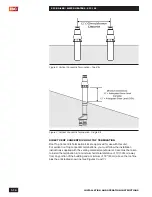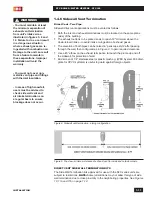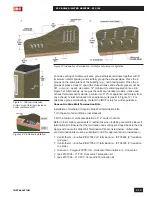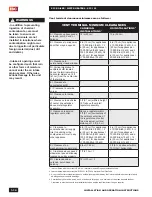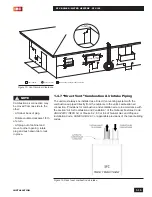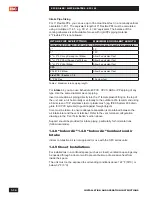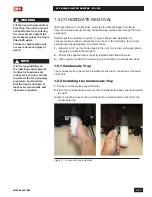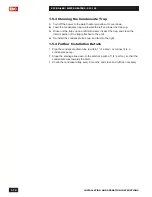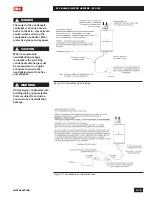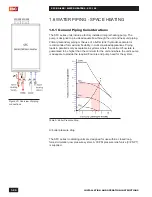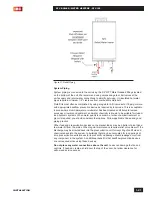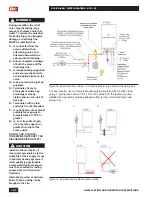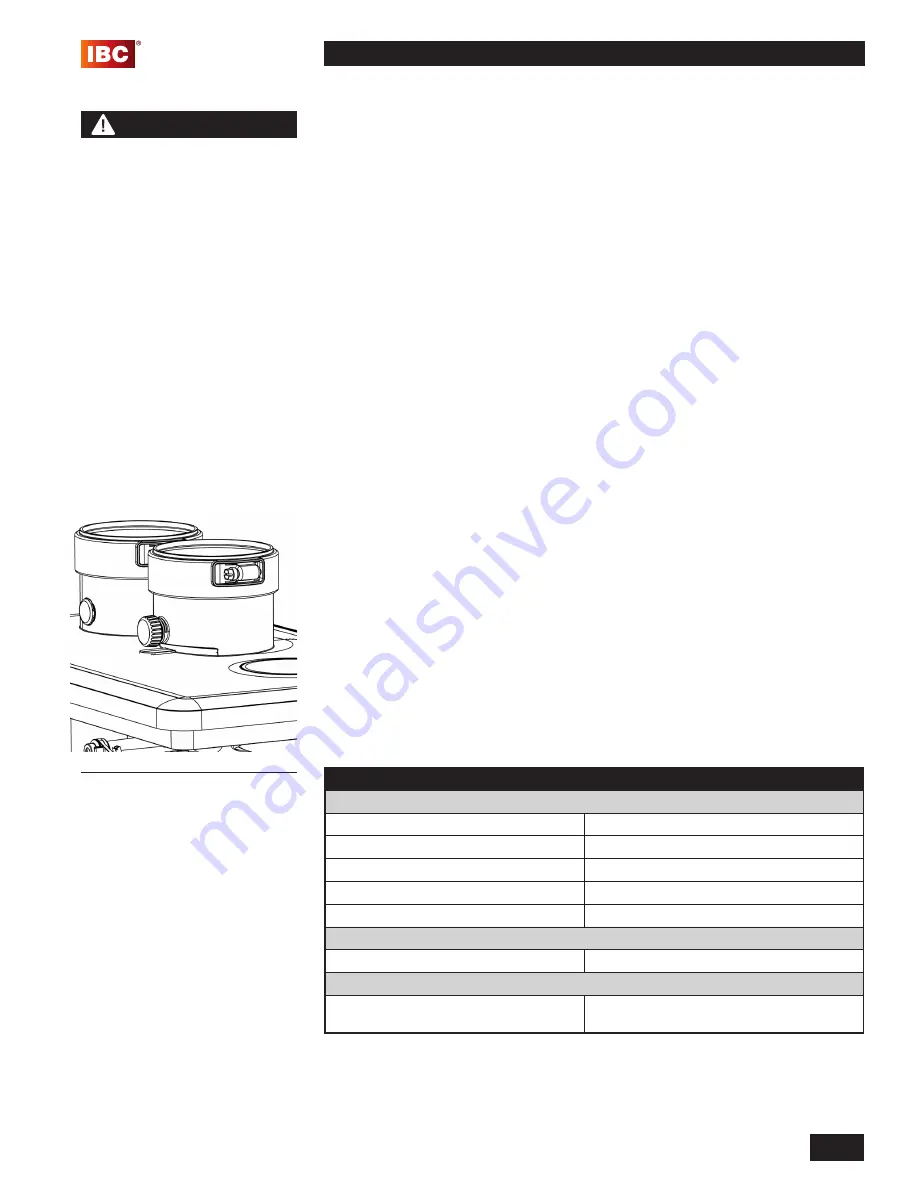
1-7
INSTALLATION
SFC BOILER / WATER HEATERS - SFC 199
Exhaust Venting Material – Other
Do not use ABS or any cellular core pipe for exhaust venting.
Use of cellular core PVC (ASTM F891), cellular core CPVC, or Radel®
(polyphenolsulfone) in venting systems are prohibited.
The unit
offers 3" venting connections. Use fittings to adapt to the appropriate
diameter
(see Vent Travel below).
Insert CPVC or PVC exhaust venting directly
into the 3" female fitting on the unit’s top panel. To secure the pipe into the fitting,
tighten the clamp. If PPs materials are being used, ensure the proper adapter is
used to transition from the Schedule 40 diameter to the PPs-size diameter.
For PPs material, use the 3" transition/adaptor fitting (Sch 40 to PPs) offered by
the respective PPs manufacturers Centrotherm/
Innoflue
TM
(their part # ISAA0303),
M&G Dura Vent/PolyPro #3PPS-AD, or #3PPS-3PVCM-3PPF. For PPs material
exposed to outdoor weather, follow the venting suppliers’ recommendations on UV
protection.
Venting must be supported in accordance with applicable code.
Manufacturers of stainless steel Type BH venting systems must submit
their approved transition fitting to IBC for evaluation and written approval.
1.4.3 Vent Travel
PVC, CPVC or PPs (Rigid Single Wall) piping is the standard venting option that
enables units to be vented up to 120 equivalent feet from the vent termination
using 3". The actual vent travel allowance is reduced for fittings in accordance
with
Table 3.
Example:
For the models listed above, using 6 x 90º CPVC elbows, the
maximum lineal measure of pipe allowed using 3" pipe is 72 feet (120' – (6 x 8' =
48’) = 72').
For 3" Flexible PPs, up to 35 actual lineal feet are allowed in a nominally vertical
orientation (>45°). The equivalent length of 3" Flexible PPs is calculated using
a multiple of 1.4:1, e.g. 35' x 1.4 = 49' equivalent. The balance of the venting
allowance is still available for use with rigid PPs piping material.
2" Flexible PPs is not allowed.
EXHAUST PIPE SIZE/FITTINGS
MAXIMUM EQUIVALENT LENGTH
Schedule 40 PVC, CPVC or PPs – Allowances are for each side separately.
2"
35'
3"
120'
2" or 3" 90' Long Sweep Vent Elbow
Allow 5 equivalent feet
2" or 3" 90' Short Sweep Vent Elbow
Allow 8 equivalent feet
2" or 3" 45' Vent Elbow
Allow 3 equivalent feet
PPS
PPs 87-90' Elbow
Allow 8 equivalent feet
Flex PPS – Factor = 1.4
3" PPs Flex
Length multiplied by 1.4 actual feet (Max.
35)
Table 3: Maximum Exhaust Venting Length
WARNINGS
- Do not mix venting materials
from different Polypropylene
manufacturers.
These venting materials are
designed to be installed as
part of a complete system.
Failure to comply may result
in severe personal injury or
death.
- Fully insert the approved
venting material into the
unit’s exhaust outlet and
tighten clamp to ensure the
venting connection is locked
in place.
Inlet and outlet vent
connections. Note the flue
exhaust test port on the outlet
vent.


