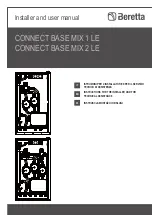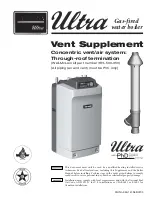
Check that material meets local codes including fire stopping requirements. Some local
jurisdictions require a minimum initial length of pipe be exposed or accessible for
inspection. Pipe clearances - no IBC requirements; follow local codes. All piping must
be liquid and pressure tight.
Ensure all venting components are clear of burrs/debris prior to assembly. Clear plastic
debris left in the combustion air piping to avoid intake into the fan.
Secure joints using appropriate solvent cement to bond the respective pipe material
(CPVC cement approved under ULC-S636, in accordance with its manufacturer
instructions; PVC (ASTM D2564), or PVC/ABS (D2235)). - Use transition glue
anywhere that PVC and CPVC are joined. Follow the cement manufacturer’s
instructions closely when joining various components. For PP, connections shall be
secured using approved retainer clips supplied by the respective PP manufacturer.
Check that vent connections are liquid and pressure tight. Prior to firing the boiler, and
before any of the venting run is concealed by the building construction, test the exhaust
joints under fan pressure with the vent blocked, using a soap and water solution. The
installer must fill the condensate trap prior to testing.
Coat all joints with an approved leak test solution just as you would joints in a gas line,
and make sure that there are no leaks. We suggest attaching a tag on the vent line near
the condensate drain tee with the type of test, the date and the installer’s name.
Re: venting passage through ceiling and floor
:
Confirm material meets local codes including fire stopping requirements.
Check the local jurisdiction on the minimum initial length of pipe that should be
exposed or accessible for inspection.
Follow the local codes for pipe clearances - no IBC requirements.
Ensure that piping is liquid and pressure tight.
Air intake and exhaust vent length allowance
Warning
Follow all installation instructions supplied by the piping and fitting manufacturer.
The maximum vent lengths shown are separate for the intake and exhaust. For example, for a
maximum vent length of 200 ft, the exhaust can travel a maximum of 200 equivalent ft and the
intake can travel a maximum of 200 equivalent ft. Any unused vent lengths used on one side
can not be added to the other. Equivalent feet of any elbows, termination kits, or flexible pipe
must be subtracted from the maximum length using the appropriate table below:
SL 26-260 G3
Intake/Exhaust
Maximum Equivalent Length
3-inch rigid pipe
200 ft (max.) each side
90° elbow
allow 8 ft for each elbow
90° long sweep elbow
allow 5 ft for each elbow
24
Section: Installation
Summary of Contents for SL Series
Page 8: ...Intentionally left empty...
Page 12: ...Figure 5 Top view SL 40 399 G3 Figure 6 Bottom view SL 40 399 G3 8 Section Specifications...
Page 14: ...Intentionally left empty...
Page 64: ...Figure 40 Electric wiring connections 60 Section Installation...
Page 76: ...Intentionally left empty...
Page 96: ...Intentionally left empty...
Page 108: ...Intentionally left empty...
Page 110: ...Internal wiring diagram Figure 46 Internal wiring diagram 106 Section Appendices...
Page 111: ...Sequence of operations Figure 47 Sequence of Operation 107 Sequence of operations...
















































