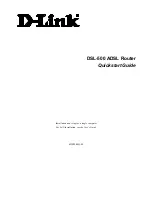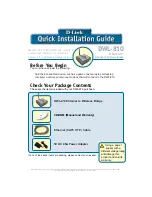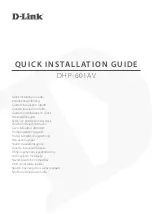
7914DS3KPlanning_090710.fm
Draft Document for Review March 28, 2011 12:24 pm
34
IBM System Storage DS3500: Introduction and Implementation Guide
Create a floor plan to check for clearance problems. Be sure to include the following
considerations in the layout plan:
Determine service clearances required for each rack or suite of racks.
If the equipment is on a raised floor, determine:
– The height of the raised floor
– Things that might obstruct cable routing
If the equipment is not on a raised floor, determine:
– The placement of cables to minimize obstruction
– If the cable routing is indirectly between racks (such as along walls or suspended), the
amount of additional cable needed
– Cleanliness of floors, so that the fan units will not attract foreign material such as dust
or carpet fibers
Determine the location of:
– Power receptacles
– Air conditioning equipment, placement of grilles, and controls
– File cabinets, desks, and other office equipment
– Room emergency power-off controls
– All entrances, exits, windows, columns, and pillars
– Fire control systems
Check access routes for potential clearance problems through doorways and passage
ways, around corners, and in elevators for racks and additional hardware that will require
installation.
Store all spare materials that can burn in properly designed and protected areas.
Rack layout
To be sure that you have enough space for the racks, create a floor plan before installing the
racks. You might need to prepare and analyze several layouts before choosing the final plan.
If you are installing the racks in two or more stages, prepare a separate layout for each stage.
The following considerations apply when you make a layout:
The flow of work and personnel within the area
Operator access to units, as required
If the rack is on a raised floor, determine:
– The need for adequate cooling and ventilation
If the rack is not on a raised floor, determine:
– The maximum cable lengths
– The need for cable guards, ramps, and so on to protect equipment and personnel
Location of any planned safety equipment
Future expansion
Review the final layout to ensure that cable lengths are not too long and that the racks have
enough clearance.
You need at least 152 cm (60 in.) of clearance at the front and at least 76 cm (30 in.) at the
rear of the 42U rack suites. This space is necessary for opening the front and rear doors and
for installing and servicing the rack. It also allows air circulation for cooling the equipment in
the rack. All vertical rack measurements are given in rack units (U). One U is equal to 4.45 cm
Summary of Contents for DS3500
Page 2: ......
Page 5: ...iii Draft Document for Review March 28 2011 12 24 pm 7914edno fm ...
Page 789: ......
















































