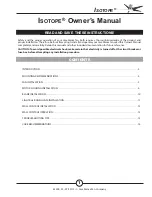
EXCELDirect
®
DIRECT VENT VENTING SYSTEM
INSTALLATION AND MAINTENANCE INSTRUCTIONS
EXCELDirect
®
is a certified venting system designed to be used only with certified
direct vent gas fired appliances.
The direct vent gas appliance must be certified for use with the ICC EXCELDirect
®
venting system. Refer to the manufacturer's labeling and instruction manual to confirm
that EXCELDirect
®
is listed for use with the appliance model you have selected.
ARNING
WARNING
•
The installation must conform with local codes or, in the absence of local codes,
with the following code in force:
- National Fuel Gas Code, ANSI Z223.1 (USA) or,
- Natural Gas and Propane Installation Code, CAN/CSA B149.1 (Canada).
•
A major cause of vent related fires is failure to maintain required clearances (air
space) to combustible materials. The venting configurations and clearances
requirements are indicated in the Direct Vent gas appliance instructions manual.
It is of utmost importance that this venting system be installed only in
accordance with these instructions. Do not fill the air space with insulating
material.
•
A direct vent appliance must be connected to a single venting system. Multiple
venting is not allowed.
•
Specific requirements for horizontal installation, such as minimum clearances to
balcony, window, door, soffit, etc. are detailed in this manual.
•
Contact local building or fire officials about restrictions and installation inspection
in your area.
S
Do not begin installing the ICC EXCELDirect
®
venting system until you have carefully
read the appliance and vent system installation instructions.
Use only ICC model EXCELDirect
®
components. Failure to do so will void the
certification and warranty of the product.
Keep these installation and operating instructions in a safe location for future
reference.
EXCELDirect
®
has been tested and listed to the following:
. UL 2112 Standard by Underwriters Laboratories inc. (Listing #MH300439)
. Conforms to ANSI Z21 Std for Direct vent gas appliances and UL Std 2112
by INTERTEK. (ETL Listing # 4005717)
. Certified to CSA Std for Direct vent gas appliances by INTERTEK.
(ETL Listing # 4005717)
ICC INDUSTRIAL CHIMNEY COMPANY INC.
400 J.F. Kennedy, St. Jerome
Quebec, Canada, J7Y 4B7
Tel.: (450) 565-6336, Fax: (450) 565-65 19
XLT-II_2019-05
Summary of Contents for EXCELDirect
Page 22: ...EXCELDirect 22 Owner s Manual ...


































