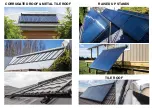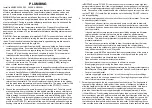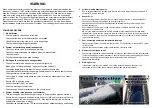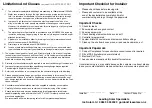
System Area
STD20 Gross - 2.856m² Aperture - 1.881m² Absorber - 1.632m²
STD30 Gross - 4.286m² Aperture - 2.822m² Absorber - 2.448m²
System Weight
STD20 Stand - 3.5Kgs Gross - 63Kgs Net - 61.3Kgs
STD30 Stand - 5Kgs Gross - 94Kgs Net - 91.99Kgs
Manifold’s Capacity
STD20 1.1L
STD30 1.7L
SYSTEM SPECIFICATIONS
Evacuated Tube Specifications
Total Weight 2.0 kg
Tube:
Overall Length 1815mm
Outer Diametre 58mm
Inner Tube Inside Diametre 44mm
Inner Tube Outside diametre 47mm
Copper Heatpipe:
Diametre 8mm
Overall length 1792mm
Transfer section Diametre 14mm
Transfer section length 60mm
FRAME & STAND ASSEMBLY STD20 - 30
Stand is for flat roof or elevating to different pitch to the roof
30 Tube 2100mm width maximum
20 Tube 1400mm wdith maximum
1. Front Track 2. Bottom Track 3. Side Supports 4. Back Stands Upper Bar
5. Back Stands Lower Bar 6. X Back Supports 7. Feet
Adjustable Angle Range: 26°(L=1650, 34°(L=1545, 37°(L=1469, 42°(L=1381, 46°(L=1278)
• Adjustable angle range between 26° - 46° Degrees.
• Sections 4 and 5 should be set to suitable height, adjust these first and bolt together.
• Sections 3 and 6 should be accurately adjusted and cut to suit the panels height.
• Bolt holes may need to be re drilled to be able to assemble at desired height.
1. Outrigger: 35mm wide x 30mm height x 3mm powdercoated Aluminium ‘U’ channel.
2. Bottom Rail: 60mm wide x 45mm height x 3mm powdercoated Aluminium extrusion.
3. Outrigger Brace: 22mm wide x 12mm height x 3mm powdercoated Aluminium ‘U’ channel.
4. Top section adjustable leg: 35mm wide x 30mm height x 3mm powdercoated Aluminium ‘U’
channel.
5. Bottom section adjustable leg: 40mm wide x 33mm height x 3mm powdercoated Aluminium
‘U’ channel.
6. Back brace: 23mm wide x 13mm deep x 3mm powdercoated Aluminium ‘U’ channel.
7. Feet: 44mm x 32mm x 3mm powdercoated Aluminium.
Frame bolts: all 7mm diametre shaft A4 Stainless Steel, Sizes 15mm, 30mm, 55mm.
Fixing point hole mesurements
from top of rail to center of hole
A:330mm B:370mm
C:1000mm D:1040mm
E:1660mm F:1710mm































