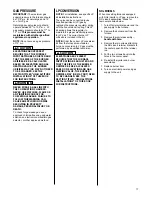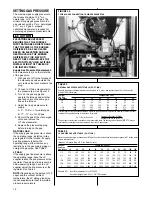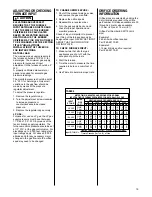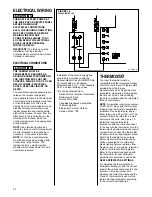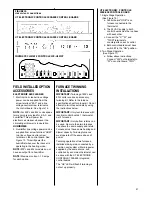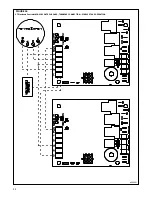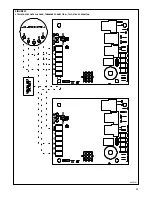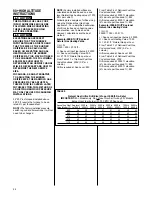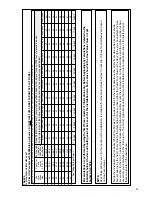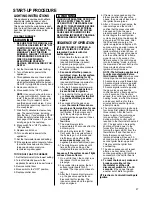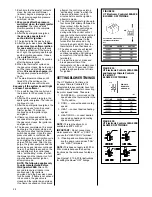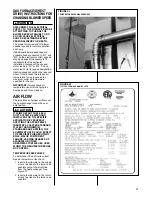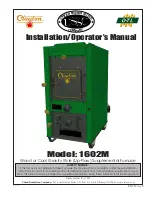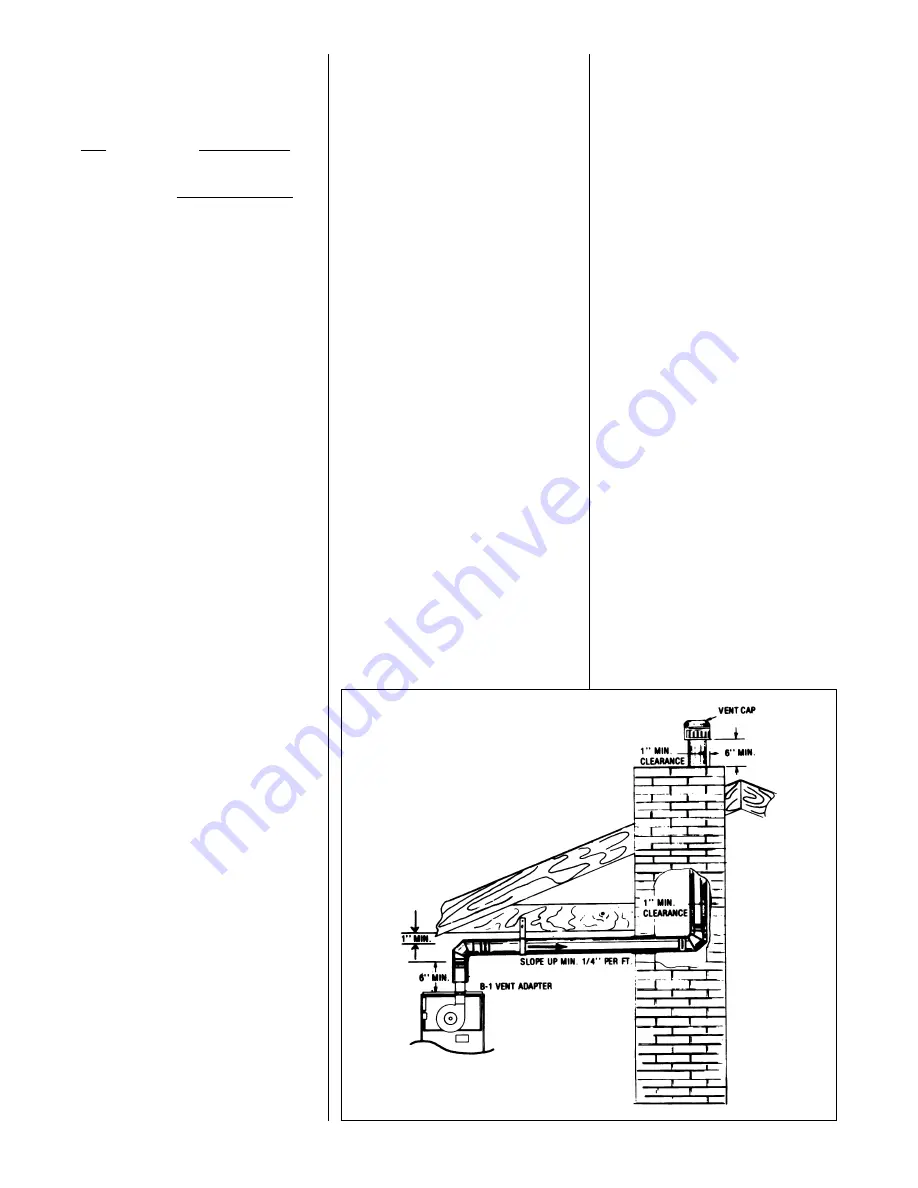
15
EXISTING VENT SYSTEMS
IMPORTANT RETROFIT
VENTING INSTRUCTIONS
If this furnace is a replacement
installation,
ALWAYS INSPECT
the
existing vent system to be sure there
are no obstructions, blockages, or
signs of corrosion.
When the existing furnace is removed
from a venting system serving other
appliances, the venting is likely to be
too large to properly vent the remaining
attached appliances.
The following steps shall be followed
with each appliance that remains
connected to the common venting
system, while the other appliances that
remain connected to the common
venting systems are not in operation.
NOTE:
When the vent table permits
more than one diameter of pipe for a
connector or vent, the smallest
permitted diameter must be used.1.
Seal any unused openings in the
common venting system.
1. Seal any unused openings in the
common venting system.
2. Visually inspect the venting system
for proper size and horizontal pitch
and determine that there is no
blockage, restriction, leakage,
corrosion or other deficiencies which
could cause an unsafe condition.
3. Insofar as is practical, close all
building doors, windows and all
doors between the space where the
FIGURE 11
DEDICATED VENTING THROUGH
CHIMNEY WITH “B-1” VENT
appliances remaining connected to
the common venting system are
located. Turn on clothes dryers and
any appliance not connected to the
common venting system. Turn on
any exhaust fans, such as range
hoods and bathroom exhausts, so
they will operate at maximum speed.
Do not operate a summer exhaust
fan. Close fireplace dampers.
4. Follow the lighting instructions.
Place the appliance being inspected
into operation. Adjust the thermostat
so the appliance will operate
continuously.
5. Test for spillage at the draft hood
relief opening after 5 minutes of
main burner operation. Use the
flame of a match or candle, or
smoke from a cigarette, cigar, or
pipe.
6. After it has been determined that
each appliance that remains
connected to the common venting
system properly vents (when tested
as outlined above) return doors,
windows, exhaust fans, fireplace
dampers and any other gas-burning
appliance to their previous
conditions of use.
7. If improper venting is observed
during any of the above tests, the
common venting system must be
resized. Refer to National Fuel Gas
Code, ANSI Z223.1 and/or the
Natural Gas Installation Code,
CSA-B149.1 & .2.
HORIZONTAL VENTING
SPECIAL VENT SYSTEMS (SVS)
IMPORTANT:
It is THE FURNACE
MANUFACTURER’s position now that
new installations of any HTPV pipe
used in a category III vent application,
including Selkirk’s Selvent™ II HTPV
product, should cease immediately.
POWER VENT SYSTEMS
When vertical venting is not possible,
the only acceptable method for
horizontal venting is with the use of
Tjernlund model GPAK-1TR or Field
Controls models SWG-4R power
venter. Type B vent pipe and fittings
must be used. Common venting is not
permitted
All application and installation
instructions supplied with the power
venter must be followed.
Please address all questions regarding
power venter installation, agency
listings and furnace model compatibility
to:
Tjernlund Products, Inc.
(800) 255-4208 or (612) 426-2993
Field Controls L.L.C.
(800) 742-8368 or (919) 522-0214

















