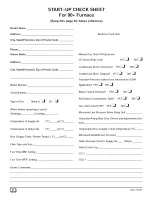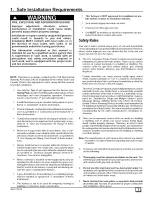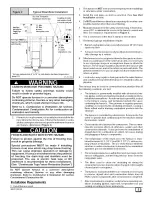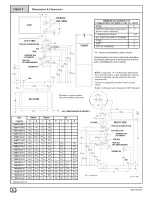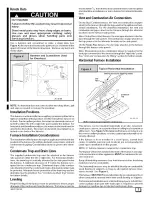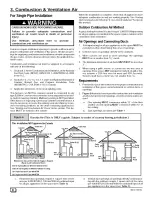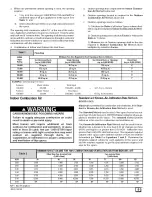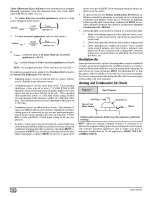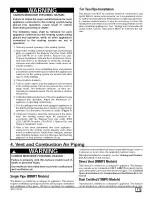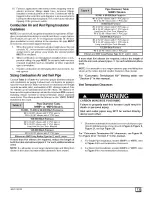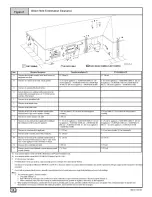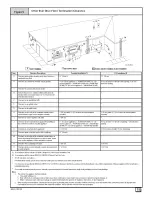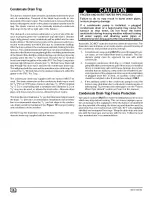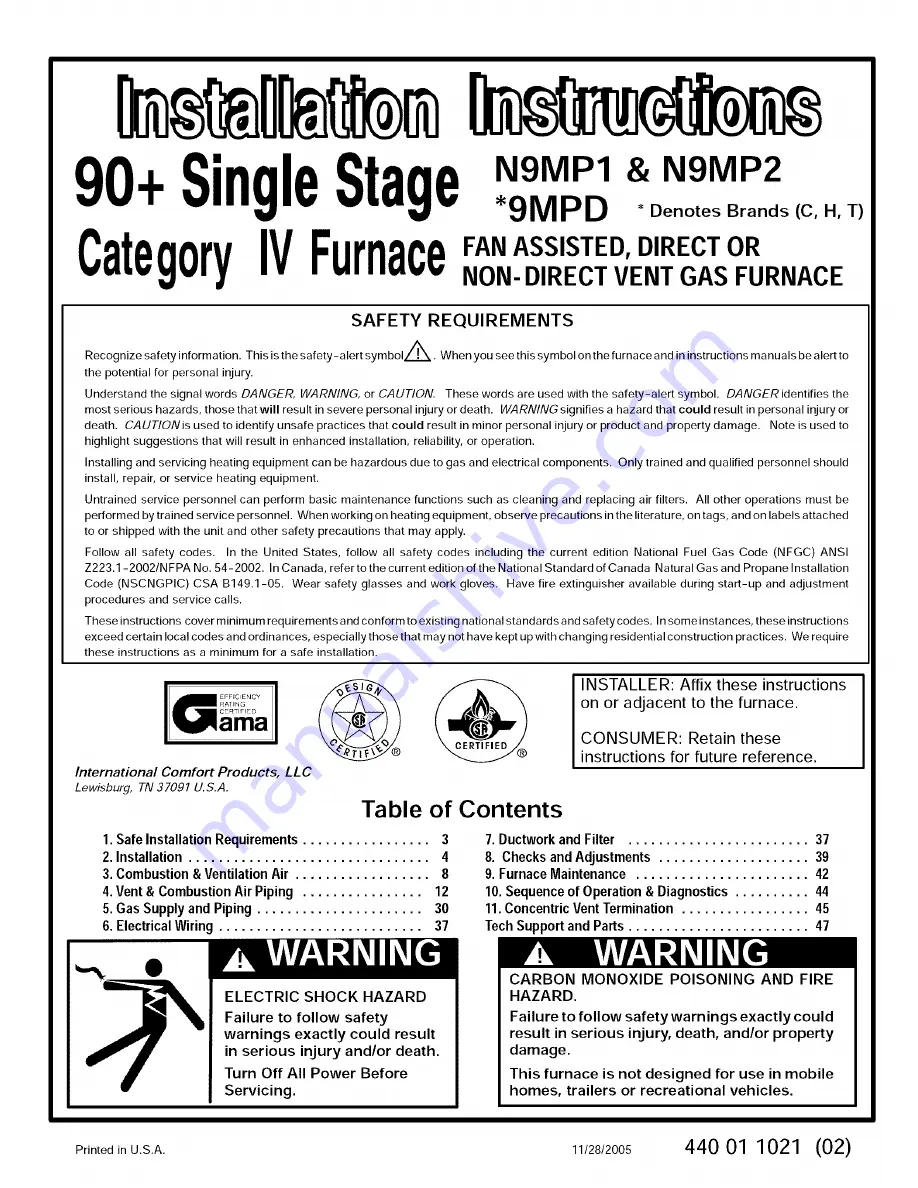Reviews:
No comments
Related manuals for 9MPD Series

G41UF?24B?045
Brand: Lennox Pages: 40

ALPHA
Brand: SummerAire Pages: 17

G20R series
Brand: Lennox Pages: 21

DM92SN
Brand: Daikin Pages: 63

F9MVE A3 Series
Brand: International comfort products Pages: 55

F9MVT
Brand: International comfort products Pages: 59

ALL RESIDENTIAL MULTI-POSITION 356486-UUM-H-0609
Brand: Johnson Controls Pages: 6

GE NF97UM
Brand: Haier Pages: 76

GF9S
Brand: York Pages: 28

BAYSWT14AHALTAB
Brand: Trane Pages: 2

ADD2B080A9362A
Brand: Trane Pages: 10

ADX2B060A9362A
Brand: Trane Pages: 38

A801X026AM2SAC
Brand: Trane Pages: 40

(-)GLL Series
Brand: Ruud Pages: 44

801P SERIES
Brand: Ruud Pages: 52

VF2500
Brand: Legacy Stoves Pages: 37

hydro flame afs
Brand: Atwood Pages: 7

HYDRO FLAME 8935
Brand: Atwood Pages: 7


