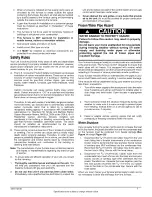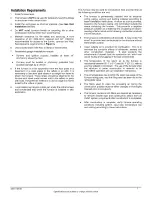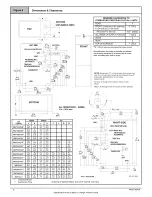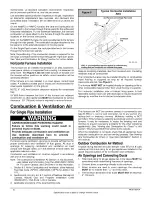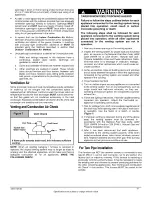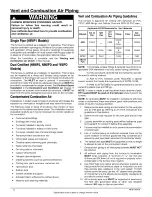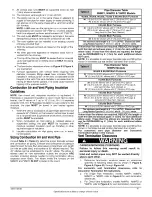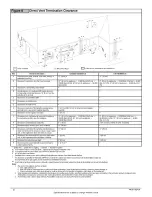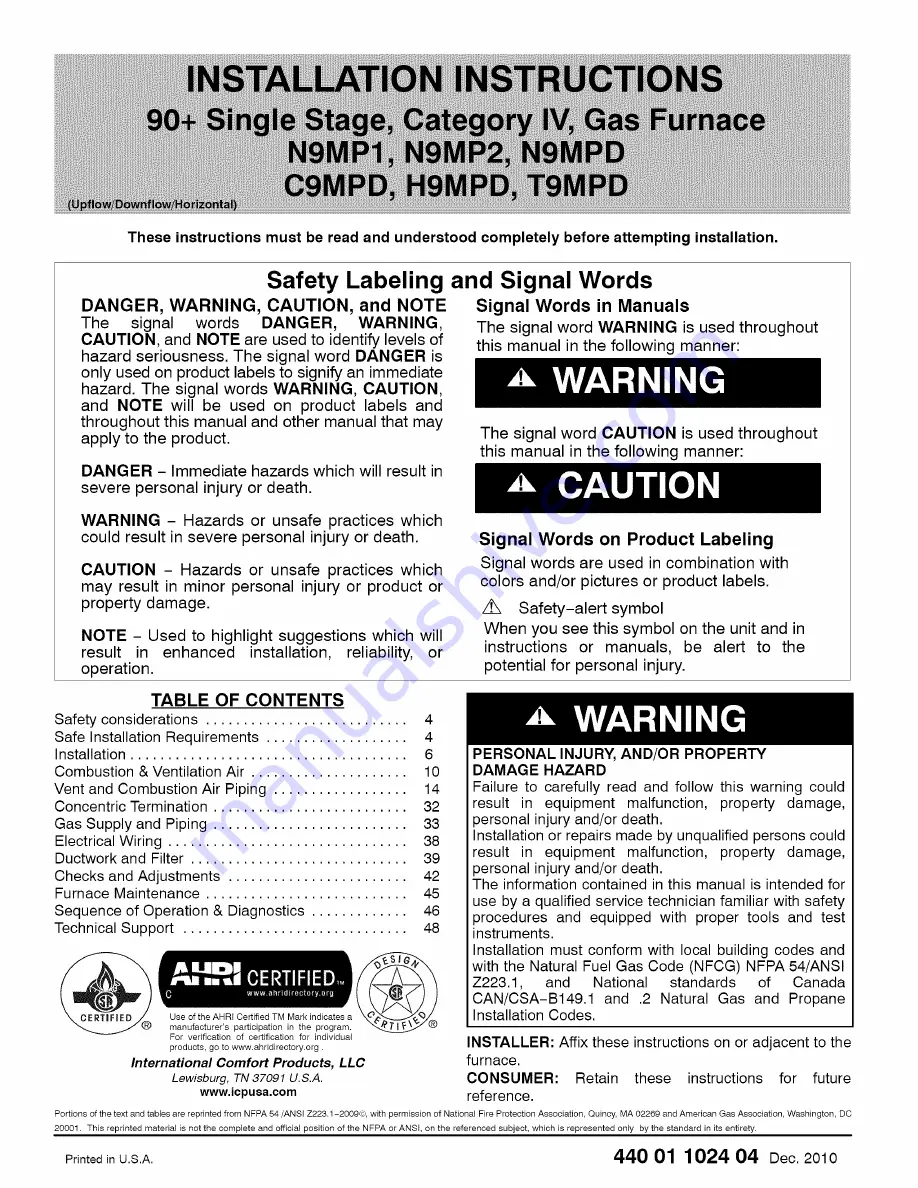Reviews:
No comments
Related manuals for 9MPD050F12C2

80+ AFUE
Brand: Heat Controller Pages: 36

TM8V C Series
Brand: York Pages: 34

CQ8000A
Brand: Honeywell Pages: 8

DV14
Brand: HomComfort Pages: 28

G23(X)
Brand: Lennox Pages: 52

837AN
Brand: Valor Pages: 37

MRF Series
Brand: Vecstar Pages: 15

Prestige RGFE-09EZCMS
Brand: Rheem Pages: 12

WeatherMaker 8000
Brand: Carrier Pages: 2

337938 -782 -CBP
Brand: Carrier Pages: 6

KGBPN42011SP
Brand: Carrier Pages: 20

WeatherMaker 8000 58YAV
Brand: Carrier Pages: 20

KGATW0601HSI
Brand: Carrier Pages: 40





