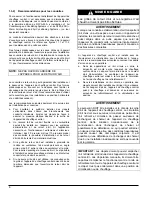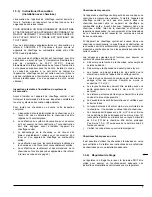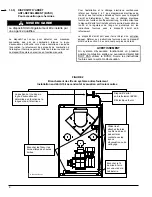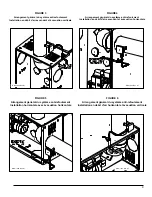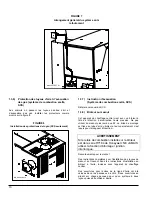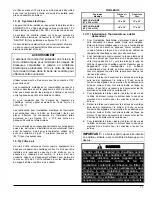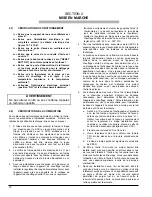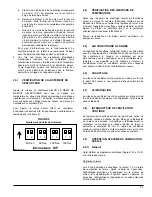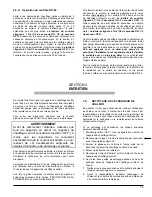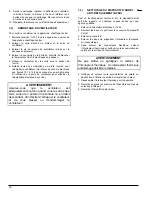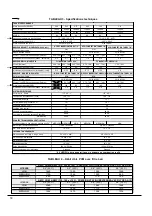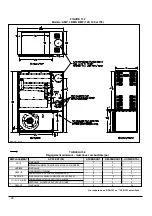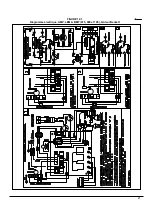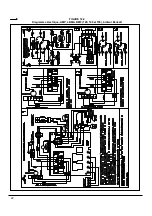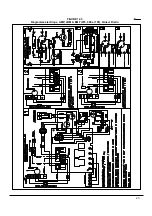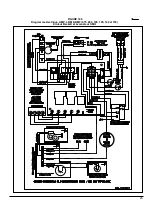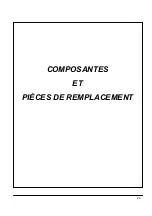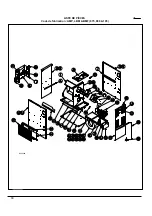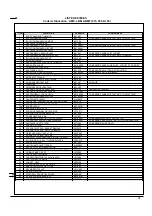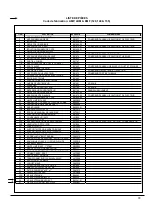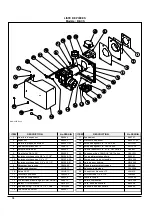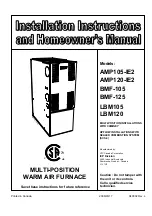
EMPLACEMENT
APPLICATION
ASCENDANT
DESCENDANT
HORIZONTAL
FOURNAISE
0
2
2
PLÉNUM D'ALIMENTATION JUSQU'À 6 PI DE LA FOURNAISE
1
2
1
ARRIÈRE
FOURNAISE
0
1
0
FOURNAISE OU PLÉNUM
2
2
2
HORIZONTALE À LA CONDUITE PREMIERS 6 PI
2
2
3
DESSOUS
FOURNAISE (PLANCHER COMBUSTIBLE AVEC BASE † )
0
* 0
** 0
HORIZONTALE OU SOUS LE TUYAU À FUMÉE
4
4
4
VERTICALE, AU DESSUS DU TUYAU À FUMÉE
9
9
9
DEVANT
FOURNAISE
8
8
24
CÔTÉ
DESSUS
TUYAU À FUMÉE
FIGURE 11.2
TABLEAU 5.2
Dégagement minimum - matériaux combustible (po)
DNS-0141 Rev. C
Modèle: AMP, LBM & BMF (120, 140 et 155)
20
† Lorsque la base *DFB-101 ou **HFB-101 est utilisée
Summary of Contents for AMP105-IE2
Page 20: ...FIGURE 12 1 Diagramme lectrique AMP LBM BMF 075 090 et 105 br leur Beckett 21...
Page 21: ...FIGURE 12 2 Diagramme lectrique AMP LBM BMF 120 140 et 155 br leur Beckett 22...
Page 22: ...FIGURE 12 3 Diagramme lectrique AMP LBM BMF 075 090 et 105 br leur Riello 23...
Page 23: ...FIGURE 12 4 Diagramme lectrique AMP LBM BMF 120 140 et 155 br leur Riello 24...
Page 26: ...FIGURE 12 7 Diagramme lectrique AMP LBM BMF 075 090 et 105 br leur B SCS 27...
Page 27: ...FIGURE 12 8 Diagramme lectrique AMP LBM BMF 120 140 et 155 br leur B SCS 28...
Page 28: ...29 COMPOSANTES ET PI CES DE REMPLACEMENT...
Page 29: ...LISTE DE PI CES Code de fabrication AMP LBM BMF 075 090 105 30 B50058A...
Page 31: ...LISTE DE PI CES Code de fabrication AMP LBM BMF 120 140 155 32 50062A...
Page 51: ...19 FIGURE 12 1 Wiring diagram AMP LBM BMF 075 090 105 Beckett burner...
Page 52: ...20 FIGURE 12 2 Wiring diagram AMP LBM BMF 120 140 155 Beckett burner...
Page 53: ...21 FIGURE 12 3 Wiring diagram AMP LBM BMF 075 090 105 Riello burner...
Page 54: ...22 FIGURE 12 4 Wiring diagram AMP LBM BMF 120 140 155 Riello burner...
Page 57: ...FIGURE 12 7 Wiring diagram AMP LBM BMF 075 090 105 B SCS burner 25...
Page 58: ...FIGURE 12 8 Wiring diagram AMP LBM BMF 120 140 155 B SCS burner 26...
Page 59: ...27 COMPONENTS AND REPLACEMENT PARTS...
Page 60: ...PARTS LIST Model AMP LBM BMF 075 090 105 28 B50058A...
Page 62: ...PARTS LIST Model AMP LBM BMF 120 140 155 30 B50062A...

