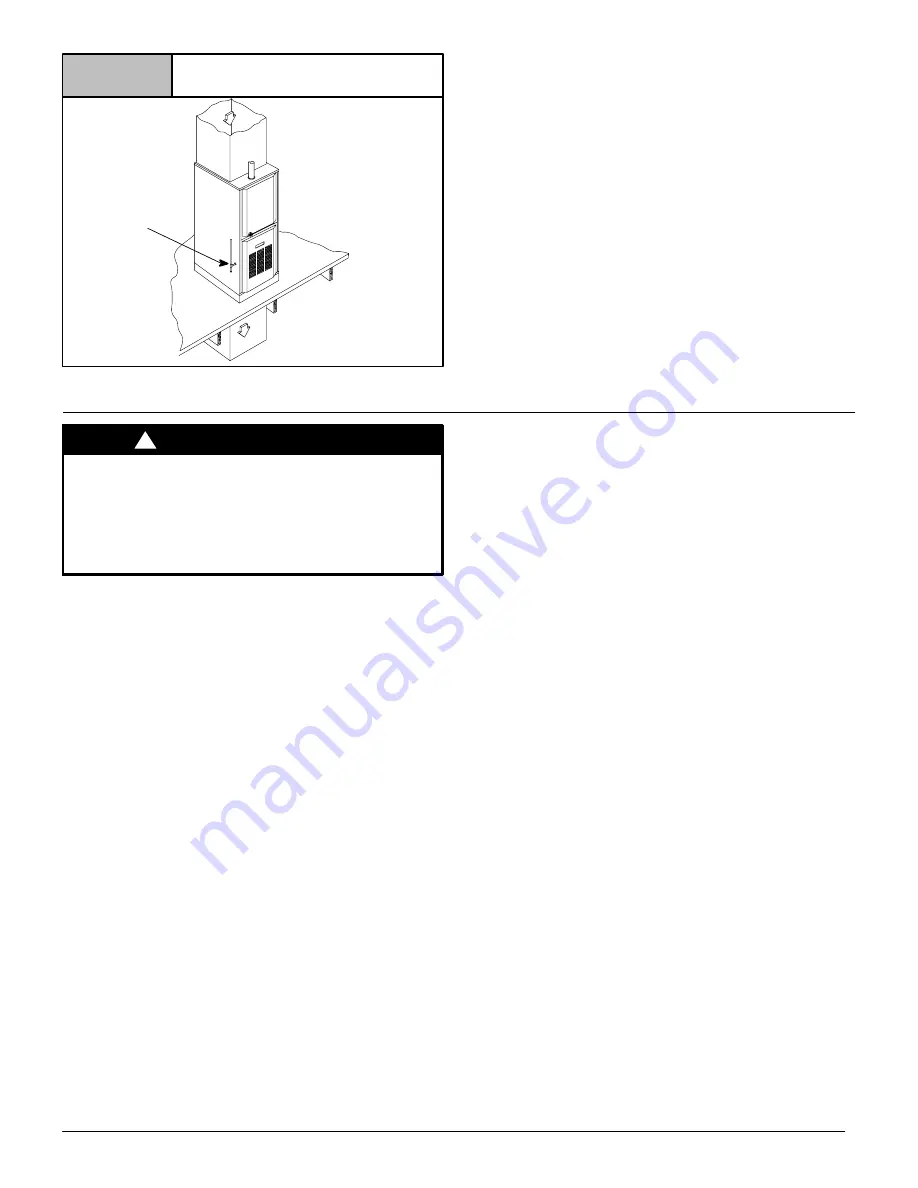
441 01 2314 06
Specifications are subject to change without notice.
6
Typical Downflow Installation
Figure 2
VENT
GAS SUPPLY
SUPPLY
AIR
RETURN
AIR
25
−
24
−
38
3. Combustion & Ventilation Air
CARBON MONOXIDE POISONING HAZARD
Failure to follow this warning could result in
personal injury or death.
Use methods described here to provide
combustion and ventilation air.
!
WARNING
Furnaces require ventilation openings to provide sufficient air for
proper combustion and ventilation of flue gases. All duct or open-
ings for supplying combustion and ventilation air must comply with
the gas codes, or in the absence of local codes, the applicable na-
tional codes.
Combustion and ventilation air must be supplied in accordance
with one of the following:
Note: The Combustion & Ventilation Air Section in this document,
uses tables and information from the ANSI Z223.1/NFPA
54. For use in Canada, use CSA B149.1 for this
information.
1. Section 9.3, Air for Combustion and Ventilation, of the National
Fuel Gas Code, (NFGC), ANSI Z223.1/NFPA 54
−
2009 in the
U.S.,
2. Sections 8.2, 8.3, 8.5, 8.6, 8.7, and 8.8 of National Standard of
Canada, Natural Gas and Propane Installation Code
(NSCNGPIC), CSA B149.1
−
05 in Canada,
3. Applicable provisions of the local building code.
When the installation is complete, check that all appliances have
adequate combustion air and are venting properly. See
Venting
And Combustion Air Check
in “
Gas Vent Installation”
Section in
this manual.
Contaminated Combustion Air
Installations in certain areas or types of structures could cause ex-
cessive exposure to contaminated air having chemicals or halo-
gens that will result in safety and performance related problems
and may harm the furnace. These instances must use only out-
door air for combustion.
The following areas or types of structures may contain or have ex-
posure to the substances listed below. The installation must be
evaluated carefully as it may be necessary to provide outdoor air
for combustion.
•
Commercial buildings.
•
Buildings with indoor pools.
•
Furnaces installed in laundry rooms.
•
Furnaces installed in hobby or craft rooms.
•
Furnaces installed near chemical storage areas.
•
Permanent wave solutions for hair.
•
Chlorinated waxes and cleaners.
•
Chlorine based swimming pool chemicals.
•
Water softening chemicals.
•
De
−
icing salts or chemicals.
•
Carbon tetrachloride.
•
Halogen type refrigerants.
•
Cleaning solvents (such as perchloroethylene).
•
Printing inks, paint removers, varnishes, etc.
•
Hydrochloric acid.
•
Sulfuric Acid.
•
Solvent cements and glues.
•
Antistatic fabric softeners for clothes dryers.
•
Masonry acid washing materials.
Outdoor Combustion Air Method
A space having less than 50 cubic feet per 1,000 BTUH (22
cm
2
/kW) input rating for all gas appliances installed in the space
requires outdoor air for combustion and ventilation.
Air Openings and Connecting Ducts
1. Total input rating for all gas appliances in the space
MUST
be
considered when determining free area of openings.
2. Connect ducts or openings directly to the outdoors.
3. When screens are used to cover openings, the openings
MUST
be no smaller than
1
/
4
″
(6.4mm) mesh.
4. The minimum dimension of air ducts
MUST NOT
be less than
3
″
(76.2mm)
5. When sizing a grille, louver, or screen use the free area of
opening. If free area is
NOT
stamped or marked on grill or lou-
ver, assume a 20% free area for wood and 60% for metal.
Screens shall have a mesh size not smaller than
1
/
4
″
(6.4mm)
requirements








































