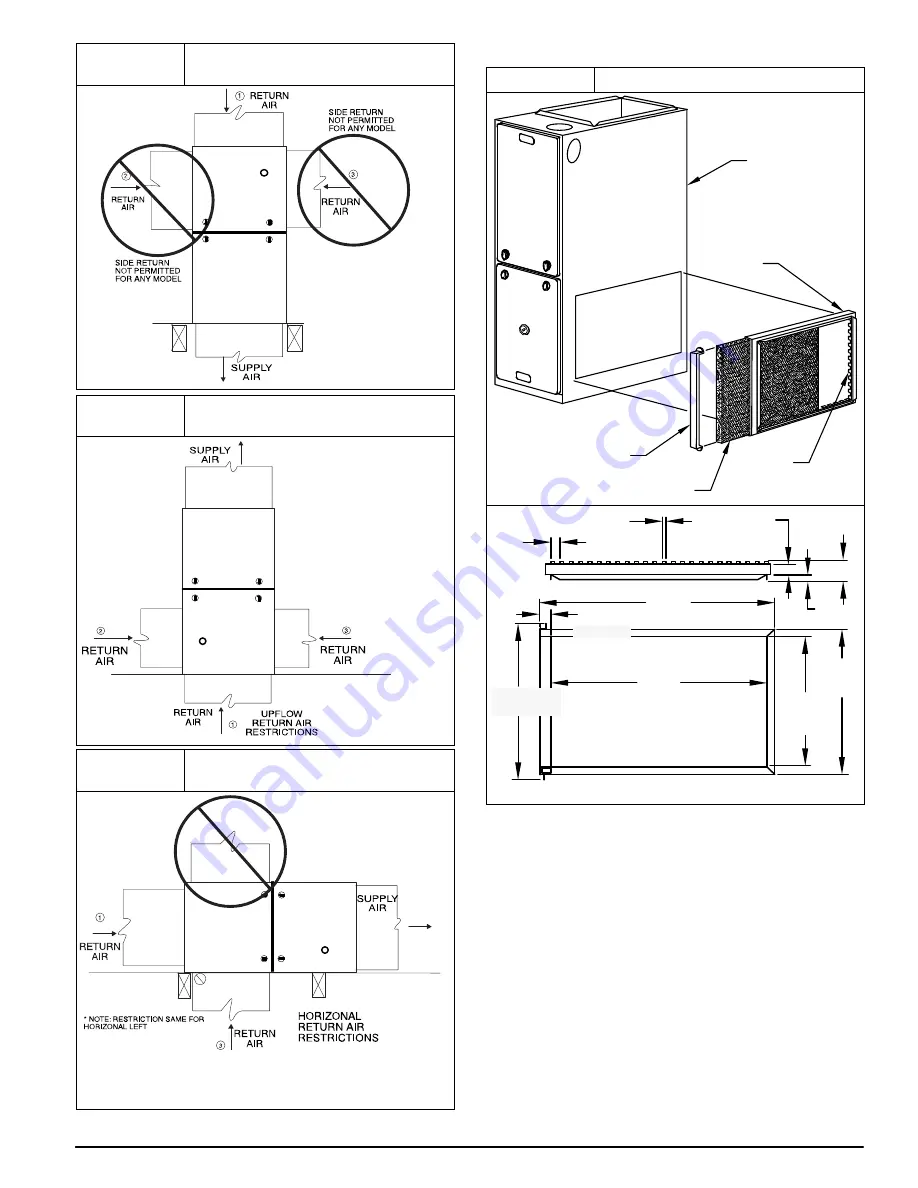
440 01 4201 03
25
Specifications subject to change without notice.
Figure 27
Downflow Return Air
Configurations and Restrictions
L10F033
Figure 28
Upflow Return Air Configurations
and Restrictions
L10F032
Figure 29
Horizontal Return Air
Configurations and Restrictions
HORIZONTAL TOP
RETURN NOT
PERMITTED FOR
ANY MODEL
SIDE RETURN AIR NOT PERMITTED FOR 2000 CFM AND ABOVE OF AIR
FLOW
L10F034
External Filter Cabinet Configurations
Figure 30
Accessory Side Filter Rack
TABS
FILTER
FRAME
FILTER
DOOR
FURNACE
L10F027
OPENING
TABS
(TYP.)
OPENING
1
1
4”
/
23
⅛
”
(59 cm)
25
⅛
”
(64 cm)
⅜
”
(1 cm)
½
”
(1.3 cm)
2
⅜
”
(6 cm)
17
⅛
”
(43.5 cm)
¾
”
(2 cm)
16
⅛
”
(41 cm)
14
½
”
(37 cm)
L12F023
1
¼
”
(3 cm)
(3 cm)















































