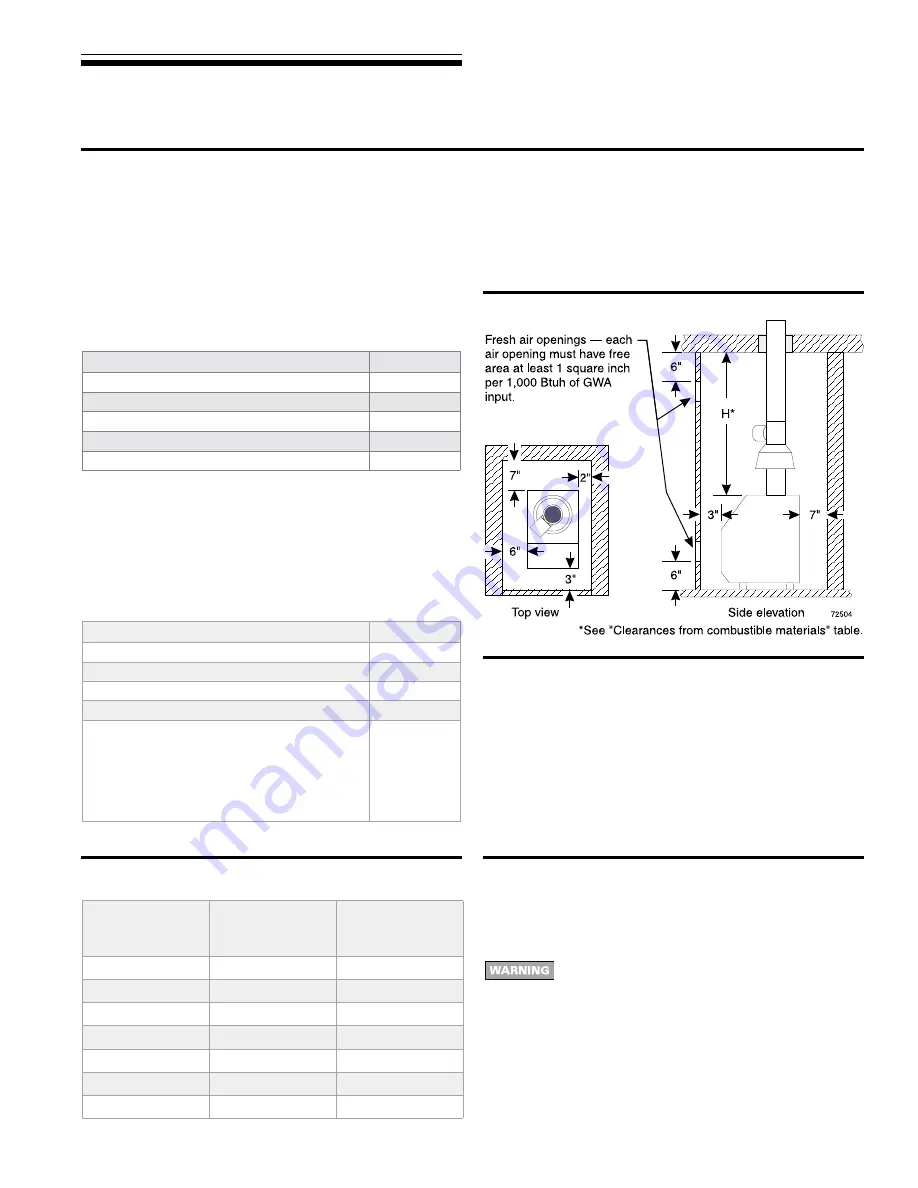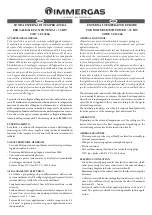
GWA
Gas-Fired Water Boilers –
Boiler Manual
3
Part Number 670 01 1001 00
Service clearances
1. Provide minimum clearances for cleaning and servicing the
boiler and for access to controls and components as listed in
the table below:
2. Provide at least screwdriver clearance to jacket front panel
screws for removal of front panel for inspection and minor
service. If unable to provide at least screwdriver clearance,
install unions and shutoff valves in system so boiler can be
moved for servicing.
Figure 1
Minimum clearances
Clearances
Service clearances:
Minimum
Top
(for cleaning flueways)
35"
Front
(for access to controls and components)
18"
Back
7"
Left side
(for cleaning and servicing)
24"
Right side
7"
Flooring and foundation
Flooring
The GWA boiler is approved for installation on combustible flooring,
but must never be installed on carpeting.
Do not install boiler on carpeting even if foundation is
used. Fire can result, causing severe personal injury,
death or substantial property damage.
Foundation
1.
Provide a solid brick or minimum 2-inch thick concrete
foundation pad if any of the following is true:
•
floor can become flooded.
•
the boiler mounting area is not level.
2. See Table 1 for minimum foundation dimensions.
Residential garage installation
Take the following special precautions when installing the boiler in
a residential garage. If the boiler is located in a residential garage,
per ANSI Z223.1, paragraph 5.1.9:
•
Mount the boiler a minimum of 18 inches above the floor of the
garage to assure the burner and ignition devices will be no less
than 18 inches above the floor.
•
Locate or protect the boiler so it cannot be damaged by a moving
vehicle.
Minimum clearance to combustible materials
1. Hot water pipes must be at least ½" from combustible material.
2. Single-wall vent pipe must be at least 6 inches from combustible
material.
3. Type B double-wall metal vent pipe — See vent manufacturer’s
recommendation for clearances to combustible material.
Small space installations
1. When the boiler is located in a closet or small space, provide
clearances no less than those shown in Figure 1. The clearances
are required to any surface, whether combustible or non-
combustible.
Table 1
Minimum foundation size
1
Prepare boiler location
continued
Clearances from combustible materials:
Minimum
Front
(provide means of access)
3"
Back
7"
Left side
(provide means of access)
6"
Right side
2"
Top
GWA052 to GWA105
GWA140
GWA175
GWA210
GWA245
H
35"
35½"
38½"
39¾"
42½"
Boiler
model
Minimum
foundation
length
Minimum
foundation
width
GWA052
25"
12"
GWA070
25"
12"
GWA105
25"
15"
GWA140
25"
18"
GWA175
25"
21"
GWA210
25"
24"
GWA245
25"
27"
GWA
Gas-Fired Water Boilers –
Boiler Manual
34
Part Number 670 01 1001 00
Figure 21
Dimensional drawing — ALL DIMENSIONS IN INCHES
13 Dimensions
Boiler
model
number
Supply
tapping
(inches NPT)
Return
tapping
(inches NPT)
Gas connection
& manifold size
(Note 3)
(inches NPT)
“A”
Vent
location
(inches)
“D”
Vent
diameter
(inches)
“W”
Jacket
width
(inches)
“H”
Damper
height
(inches)
GWA052
1
1
/
4
1
1
/
4
1
/
2
5
4
10
45
3
/
8
GWA070
1
1
/
4
1
1
/
4
1
/
2
5
4
10
52
3
/
8
GWA105
1
1
/
4
1
1
/
4
1
/
2
6
1
/
2
5
13
54
3
/
8
GWA140
1
1
/
4
1
1
/
4
1
/
2
8
6
16
57
7
/
8
GWA175
1
1
/
4
1
1
/
4
1
/
2
9
1
/
2
6
19
60
7
/
8
GWA210
1
1
/
4
1
1
/
4
3
/
4
11
7
22
62
1
/
8
GWA245
1
1
/
4
1
1
/
4
3
/
4
12
1
/
2
7
25
64
7
/
8
Note 3:
Size gas piping from meter to boiler per local utility requirements.




































