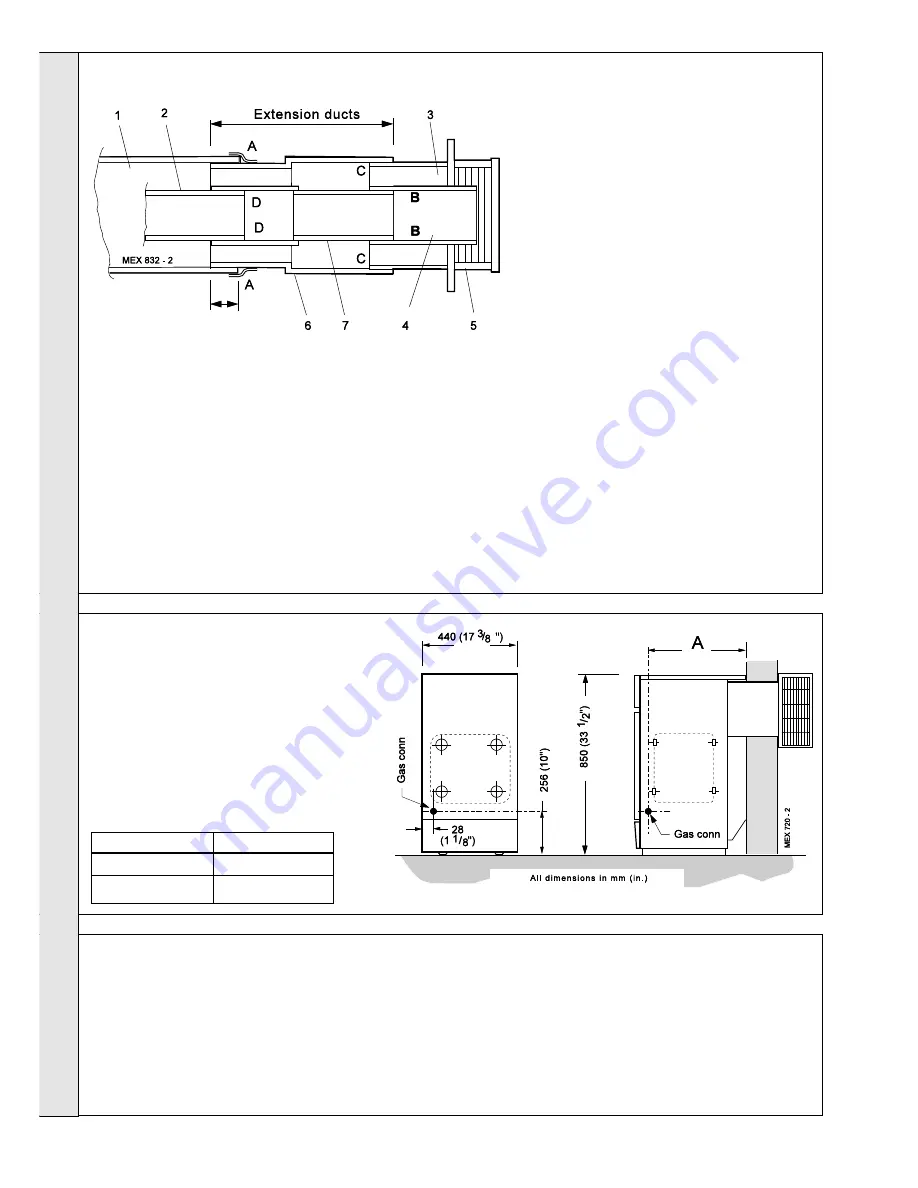
14
Mexico Super RS 3/40 - 3/80 -
Installation
INSTALLATION
INST
ALLA
TION
11 EXTENSION DUCTS
-
Duct lengths greater than 400 mm (16")
Extension ducts shown fitted
Typical minimum
overlap - 50mm (2")
12 GAS CONNECTION
2.
Ensure that all valves are open. Fill and vent the system
and check for water soundness.
Notes.
a.
Isolating valves must be fitted as close to the pump as
possible.
b.
The boiler is not suitable for use with a direct hot water
cylinder.
Boiler
Dimension A
RS 3/40
327 (12
7/8
")
RS 3/50 - RS 3/80
400 (15
3/4
")
1.
A MINIMUM working gas pressure of 20 mbar
(8 in.w.g.) MUST be available at the boiler inlet,
with the boiler operating.
2.
Extend a gas supply pipe NOT LESS THAN
15mm (
1/2
") OD to the boiler and connect to the
gas cock situated at the front LH side of the
boiler.
3.
Test the gas installation for soundness and
purge in accordance with BS.6891: 1988. Refer
to Frame 24.
13 WATER CONNECTIONS
1.
Connect the system flow and return pipework to the boiler
as appropriate. Refer to Frames 14 and 15 for guidance
on system design.
Note.
When the required output exceeds 14.4 kW (49 000
Btu/h) then 28mm (1") pumped flow and return pipes
should be used, both to and from the boiler.
Gravity connections MUST be at least 28mm (1").
Legend
1.
Boiler air duct
2.
Boiler flue duct
3.
Terminal air duct
4.
Terminal flue duct
5.
Terminal grille
A.
Air duct join
B.
Flue duct join
C.
Terminal air
duct join
D.
Terminal flue
duct join
6.
Extension air duct
7.
Extension flue
duct
provided, at join (A). Ensure that a good seal is
made, particularly at the 2 bottom corners
where the boiler duct is flanged .
3.
Remove the terminal assembly.
4.
Place the boiler in position, entering the
extension duct into the wall opening.
5.
Make good the brickwork around the air duct
inside.
6.
Separate the terminal grille, terminal air duct
and terminal flue duct. Refer to Frame 9 or 10.
7.
From OUTSIDE of the building, pass the
terminal air duct through the wall opening and
slide it into the extension air duct, locating it as
shown.
8.
Push the duct fully in until the fixing brackets
contact the wall face.
9.
Ensure that the duct is level and make good
between the wall and the duct from OUTSIDE
of the building.
10.
From OUTSIDE of the building, seal the duct
join (C) with the mastic provided
11.
From OUTSIDE of the building, slide the
extension flue duct into the boiler flue duct to
the same distance as the extension air duct.
Seal the duct join (D) with the mastic provided
12. RS 3/40-60
Go to Frame 9 note. 7
RS 3/70 & 80
Go to Frame 10 note. 6
1.
BEFORE PLACING THE BOILER IN POSITION, loosely fit the
extension air duct and terminal assembly to the boiler air duct and
adjust to the required overall duct length.
Note.
Ensure that any of the duct overlaps are not less than 50 mm (2").
2.
Secure the extension air duct in position, using the adhesive tape















































