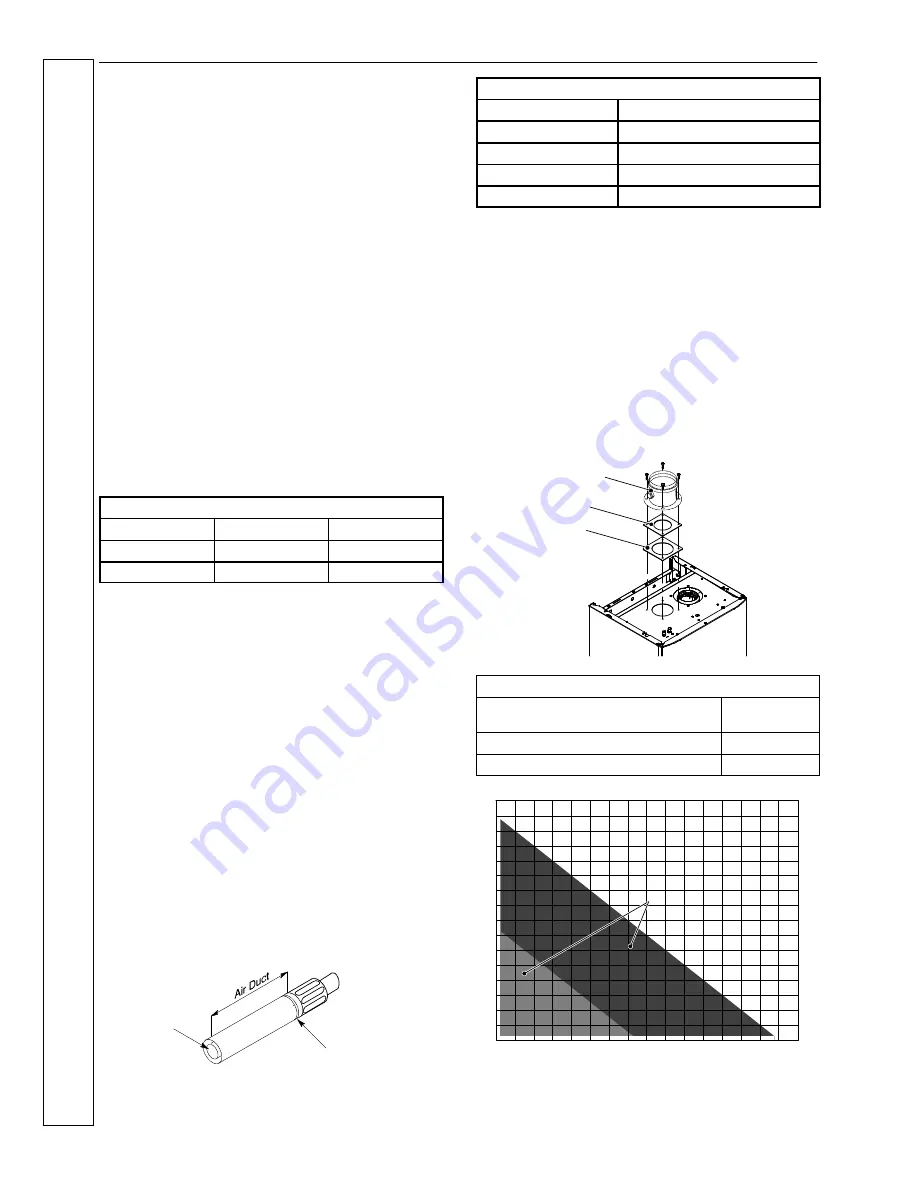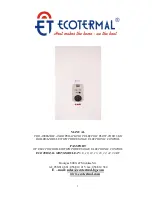
INSTALLATION
mini HE
--- Installation & Servicing
16
11 FITTING THE FLUE SYSTEM
The minimum and maximum equivalent length for
co---axial pipes ø 60---100 and ø 80---125 mm are given in
Table 6.
The minimum and maximum equivalent length for ø 80
mm twin pipe systems are given inTable 7.
For roof flue systems having a flue length greater than
3m and all twin pipe systems, a condensate drain kit
must be fitted at the lowest point in the system. See the
list of optional extras (frame 9) for available drain kits.
Refer to the assembly instructions contained within the
chosen flue kit packaging for the correct assembly and
installation.
The horizontal sections of flue pipes must have a slope
not less than 1.5 deg. (25 mm per metre) towards the
boiler.
In the flue kit of pack B the flue pipe is angled within the air
duct therefore the air duct must be horizontally installed.
In the case that one or more extensions need to be used they
must be adequately supported so that there is no sag in the
flue pipe and a minimum fall of 1.5 deg. (25 mm per metre)
over the whole length towards the boiler is ensured.
Table 6
Minimum
Maximum
Co---axial 60---100 0.3 (11.8”)
2.7 (8’ 10”)
Co---axial 80---125 0.5 (19.7”)
8.5 (27’ 10”)
Co---axial Flue kits.
Horizontal.
For calculation of total flue length, the distance MUST be
measured from the centreline of the concentric elbow to the
end of the terminal.
Vertical outlet
For calculation of total flue length, the distance MUST be
measured from the centreline of the outlet connector at the
boiler top panel to the end of the terminal grille.
For each additional 45° and 90° flue bend used, the
maximum permissible length of flue system must be reduced
by 1 m or 1,5 m respectively.
Cutting lengths of flue and air ducts
Measure the wall thickness and, when using a side outlet, the
gap between the inner wall and the boiler side casing.
Use the following chart to calculate the cutting length of air
duct.
Mark the air duct making reference on the groove.
Cut the flue duct at the same level of the air duct edge.
Groove
Cut this end
Horizontal Concentric
Air duct
Rear Outlet
Wall thi 125 mm
Rear Stand---off Wall thi 160 mm
Side Outlet --- RH
Wall thi Gap +62 mm
Side Outlet --- LH
Wall thi Gap +208 mm
Twin pipe flue kits
For calculation of total flue length, the distance MUST be
measured from the centreline of the flue duct/air duct
connection to the end of the flue outlet grille/air inlet duct.
For each additional 45° M&F and 90° M&F flue bend used,
the maximum permissible length of flue system must be
reduced by 0,9m or 1,65m respectively.
Two restrictors with different sizes are supplied with the twin
pipe kit and have to be installed between the boiler and the
air intake adapter as indicated in the following picture.
The restrictor to be used and the lengths of allowable
equivalent flue outlet / air inlet ducts are indicated in Table 7
and in the following graph.
The restrictor size is marked on its body.
Air intake adapter
Restrictor
Gasket
Table 7
Equivalent pipe length
(air duct + flue duct)
Restrictor
Between 1 (39“) and 15 m (49’ 2”)
ø 50 mm
More than 15 m (49’ 2”) up to 30 m (98’ 5”) ø 55 mm
0
2
4
6
8
10
12
14
16
18
20
22
24
26
28
30
32
0
2
4
6
8
10 12 14 16 18 20 22 24 26 28 30 32
Restrictor
50 mm
Allowed values
Flue exhaust ”a”
Air intake ”b”
Restrictor
55 mm
IN
S
T
A
L
L
A
T
IO
N
















































