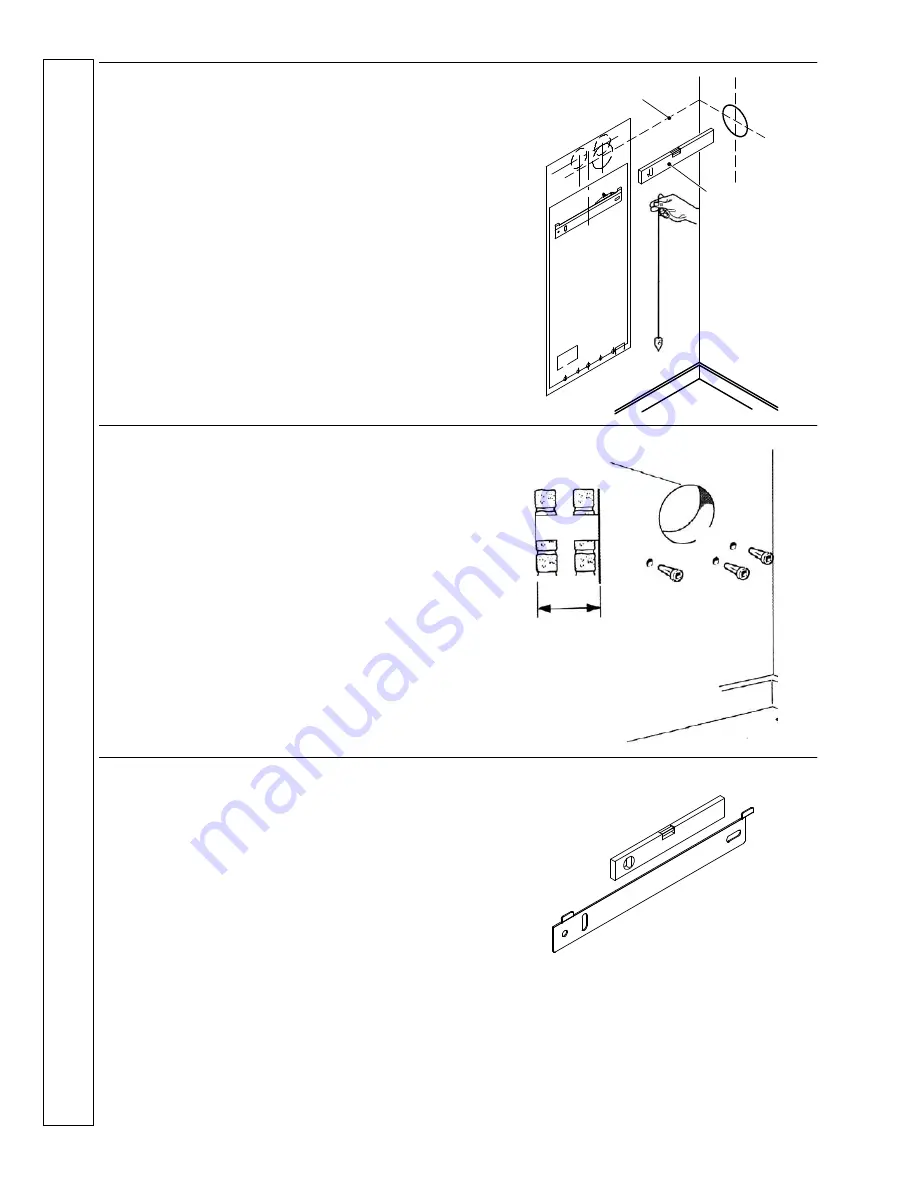
INSTALLATION
mini HE
--- Installation & Servicing
18
14 WALL MOUNTING TEMPLATE
(side flue)
IMPORTANT
Detailed installation steps are given directly on the wall
mounting template
1 Tape the template into the selected position.
2 Ensure squareness by hanging a plumbine.
3 Mark onto the wall the following:
a.
the wall mounting plate screw position
b.
Extended the centre line as shown.
Mark the flue ductcentre from the corner (see diagram
and template)
Note.
mark the centre of the hole as well as the
circumference.
If extension duct kit pack D has to be used, the pipes must
have the correct slope as detailed in frame 11.
4 Remove the template from the wall
Extended centre
Spirit level
15 DRILLING THE WALL
Rear flue shown
IMPORTANT
Ensure that, during the cutting operation, masonry falling
outside the building does not cause damage or personal
injury.
1 Cut the flue hole (preferably with a 5” core boring tool),
ensuring that the hole is square to the wall.
2 Drill the fixing holes with an 8mm (5/16”) masonry drill.
Fit suitable wall plugs (not provided).
Note
. If the teminal is to be sited within 25---40 mm of a
corner or vertical pipe (refer to Table 4) then the hole MUST
be accurately cut and the rubber weather seal trimmed.
5” diameter
flue hole
Section
through wall
Note: Check all of the hole
positions before drilling.
16 FITTING THE WALL
MOUNTING PLATE
Refer to frame 18 for service connections.
Fit the wall mounting plate
Directly to the wall
F
Offer up wall mounting plate.
F
Screw through the fixing holes using 3 off no. 14x2”
screws (not provided).
F
Check alignment with spirit level.
F
Tighten screws.
IN
S
T
A
L
L
A
T
IO
N
















































